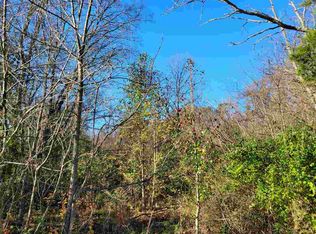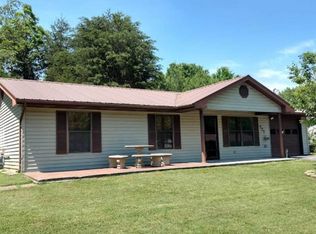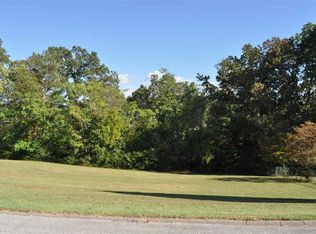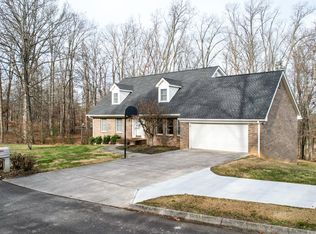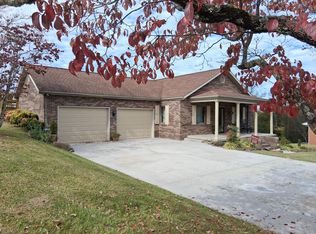Relaxed rural living with easy access to I-40. Inviting and versatile 3-bedroom, 2.5-bath home situated on a spacious 0.65-acre lot, offering strong appeal for investors, retirees, or long-term rental use. This property is offered turnkey, with select furnishings included—along with a 9' pool table providing immediate usability and added value.
Inside, hardwood floors, vaulted ceilings, and ceiling fans create an inviting, open feel. The formal dining room showcases patterned hardwood flooring, a bay window, and an arched doorway, adding architectural character and natural light. The kitchen features granite countertops, glass tile backsplash, ample cabinetry, all appliances and flows seamlessly into the living areas, ideal for everyday living or entertaining.
A comfortable living area and a cozy natural gas fireplace enhance the home's functionality and warmth. A solid, sliding barn door reveals the adjoining den with soaring floor to ceiling windows. The primary bedroom offers a spacious, private quarters with walk-in closet and bathroom with shower and jetted bathtub. A private sliding glass door exit provides access to the wood deck and fenced yard area. A second bedroom down the hall is also en suite with a full private bathroom and shower. Down the hall is the Laundry Room with bath. There is a third bedroom for family or friends which could also serve as an office.
The second floor loft Pool Room offers flexible space for recreation or additional living use. Bedrooms are well-proportioned, and the floorplan provides excellent separation of space.
Exterior features include a durable metal roof, two-car garage, and a large fenced yard, perfect for pets, gardening, or outdoor enjoyment. The setting offers privacy while remaining convenient to town, making it well-suited for owner-occupants or rental tenants alike.
A low-maintenance property with flexible use potential—ready for immediate occupancy or income generation.
For sale
$479,900
500 McSween Springs Rd, Newport, TN 37821
3beds
2,400sqft
Est.:
Single Family Residence, Residential
Built in 1995
0.65 Acres Lot
$469,600 Zestimate®
$200/sqft
$-- HOA
What's special
Walk-in closetCozy natural gas fireplaceTwo-car garageFenced yard areaDurable metal roofAll appliancesNatural light
- 3 days |
- 308 |
- 6 |
Zillow last checked: 8 hours ago
Listing updated: January 21, 2026 at 01:33am
Listed by:
Scot Zalewski,
Daybreak Property Holdings 865-964-1516
Source: Lakeway Area AOR,MLS#: 710178
Tour with a local agent
Facts & features
Interior
Bedrooms & bathrooms
- Bedrooms: 3
- Bathrooms: 3
- Full bathrooms: 2
- 1/2 bathrooms: 1
- Main level bathrooms: 3
- Main level bedrooms: 3
Primary bedroom
- Description: en suite
- Level: Main
Bedroom 2
- Description: en suite
- Level: Main
Bedroom 3
- Description: end of hall
- Level: Main
Primary bathroom
- Description: with jet tub
- Level: Main
Bathroom 2
- Description: shower
- Level: Main
Den
- Description: vaulted ceiling
- Level: Main
Dining room
- Description: Bay window
- Level: Main
Kitchen
- Description: Tile floors
- Features: Kitchen Island
- Level: Main
Laundry
- Description: with toilet
- Level: Main
Living room
- Description: hardwood floors
- Level: Main
Loft
- Description: pool room
- Level: Second
Utility room
- Description: In garage
- Level: Main
Heating
- Central, Electric, Fireplace(s), Forced Air, Heat Pump, Natural Gas
Cooling
- Ceiling Fan(s), Central Air, Electric, ENERGY STAR Qualified Equipment, Heat Pump
Appliances
- Included: Dishwasher, Electric Oven, Electric Range, Electric Water Heater, Microwave, Refrigerator
- Laundry: Electric Dryer Hookup, In Bathroom, In Hall, Inside, Main Level
Features
- Ceiling Fan(s), Granite Counters, High Speed Internet, Natural Woodwork, Open Floorplan, Master Downstairs, Recessed Lighting, Storage, Vaulted Ceiling(s), Walk-In Closet(s)
- Flooring: Ceramic Tile, Hardwood, Plank, Simulated Wood
- Windows: Bay Window(s), Blinds, Double Pane Windows, Screens, Shades, Vinyl Frames
- Basement: Crawl Space,Partial
- Number of fireplaces: 1
- Fireplace features: Gas Log, Living Room, Metal
Interior area
- Total structure area: 2,467
- Total interior livable area: 2,400 sqft
- Finished area above ground: 2,467
- Finished area below ground: 0
Property
Parking
- Total spaces: 2
- Parking features: Garage - Attached
- Attached garage spaces: 2
Accessibility
- Accessibility features: Accessible Bedroom, Accessible Closets, Accessible Doors, Accessible Kitchen, Accessible Kitchen Appliances, Central Living Area, Common Area
Features
- Levels: Two
- Stories: 2
- Patio & porch: Covered, Deck, Front Porch
- Exterior features: Private Entrance, Rain Gutters
- Pool features: None
- Spa features: Bath
- Fencing: Back Yard,Chain Link,Partial
- Has view: Yes
- View description: Hills, Pasture, Trees/Woods, Valley
Lot
- Size: 0.65 Acres
- Dimensions: 62 x 103 x 159 x 38 x 108 x 68 x 15 x 163 x 62
- Features: Back Yard, Cleared, Front Yard, Irregular Lot, Open Lot, Rolling Slope, Sloped Down, Views
Details
- Additional structures: None
- Parcel number: 056J E 00205 000
Construction
Type & style
- Home type: SingleFamily
- Architectural style: Contemporary,Ranch
- Property subtype: Single Family Residence, Residential
Materials
- Vinyl Siding
- Foundation: Block, Permanent
Condition
- New construction: No
- Year built: 1995
- Major remodel year: 2001
Utilities & green energy
- Electric: 220 Volts in Laundry, Circuit Breakers
- Sewer: Public Sewer
- Water: Public
- Utilities for property: Cable Available, Electricity Connected, Natural Gas Connected, Sewer Connected, Water Connected, Fiber Internet, Satellite Internet
Community & HOA
HOA
- Has HOA: No
- Amenities included: Laundry
Location
- Region: Newport
Financial & listing details
- Price per square foot: $200/sqft
- Tax assessed value: $327,300
- Annual tax amount: $2,474
- Date on market: 1/20/2026
- Inclusions: Furniture, all kitchen appliances. Negotiable washer/dryer and work-out equipment.
- Exclusions: Large screen TV, personal and sentimental items.
- Electric utility on property: Yes
- Road surface type: Paved
Estimated market value
$469,600
$446,000 - $493,000
$2,018/mo
Price history
Price history
| Date | Event | Price |
|---|---|---|
| 1/21/2026 | Listed for sale | $479,900+23.9%$200/sqft |
Source: | ||
| 8/6/2025 | Listing removed | $387,400$161/sqft |
Source: | ||
| 7/3/2025 | Price change | $387,400-2.5%$161/sqft |
Source: | ||
| 6/16/2025 | Price change | $397,400+4.7%$166/sqft |
Source: | ||
| 6/9/2025 | Price change | $379,400-5.1%$158/sqft |
Source: | ||
Public tax history
Public tax history
| Year | Property taxes | Tax assessment |
|---|---|---|
| 2025 | $2,474 +4.2% | $81,825 +71.4% |
| 2024 | $2,374 | $47,750 |
| 2023 | $2,374 -0.1% | $47,750 |
Find assessor info on the county website
BuyAbility℠ payment
Est. payment
$2,736/mo
Principal & interest
$2312
Property taxes
$256
Home insurance
$168
Climate risks
Neighborhood: 37821
Nearby schools
GreatSchools rating
- 6/10Newport Grammar SchoolGrades: PK-8Distance: 1.1 mi
Schools provided by the listing agent
- Elementary: Newport Grammar
- High: Cocke
Source: Lakeway Area AOR. This data may not be complete. We recommend contacting the local school district to confirm school assignments for this home.
