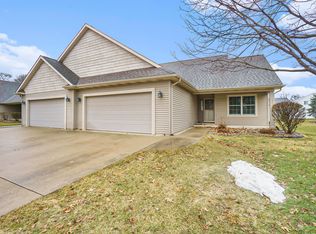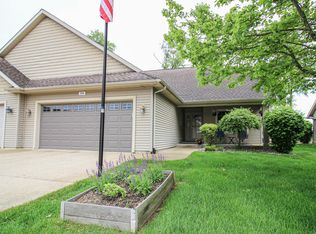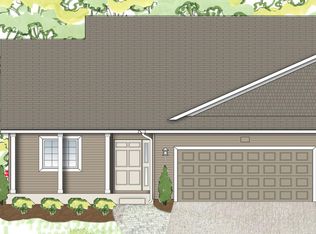OFFERING A BEAUTIFUL LIFESTYLE IN THIS CAREFREE CONDO! This 3 bedroom, 2 bath, 1900 SQ FT stand alone villa in the Meadows Community has quality upgrades throughout. The custom kitchen has lovely cabinetry, solid surface counters, glass tiled backsplash, gleaming hardwood floors, snack bar, and breakfast nook. Formal dining room with wonderful natural light! The spacious living room features vaulted ceiling, a fireplace and flows into a cozy family room. The grand master bedroom suite includes a bath with whirlpool tub and walk-in tiled shower. Two additional bedrooms and bath make a very welcoming space for company. There is a main floor laundry and pantry area. Completing the full basement which is plumbed for a 3rd bath would double your living area. There is a 2 car garage and
This property is off market, which means it's not currently listed for sale or rent on Zillow. This may be different from what's available on other websites or public sources.


