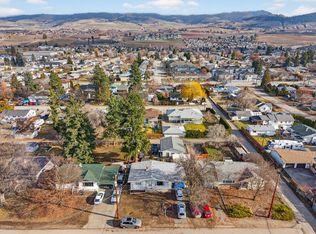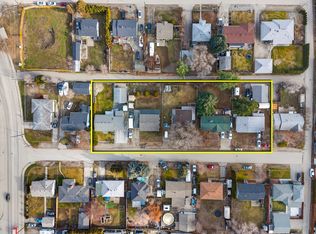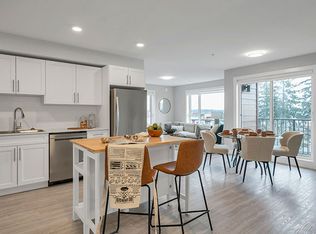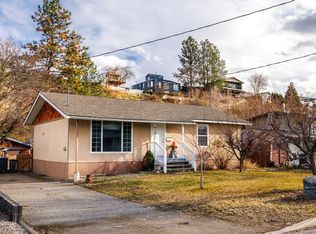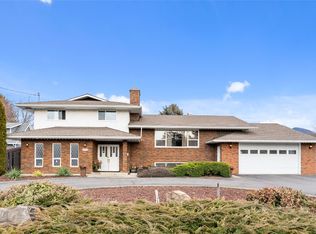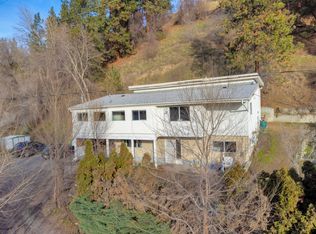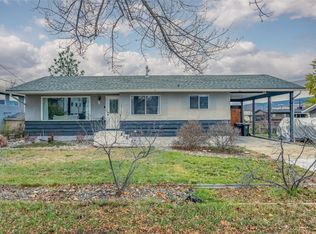500 McDonald Rd, Kelowna, BC V1X 3H2
What's special
- 29 days |
- 56 |
- 0 |
Zillow last checked: 8 hours ago
Listing updated: February 20, 2026 at 03:07pm
Murray Neuman,
Coldwell Banker Horizon Realty,
Cathy Kennedy,
Coldwell Banker Horizon Realty
Facts & features
Interior
Bedrooms & bathrooms
- Bedrooms: 3
- Bathrooms: 1
- Full bathrooms: 1
Primary bedroom
- Level: Main
- Dimensions: 13.00x12.33
Bedroom
- Level: Basement
- Dimensions: 13.00x15.58
Bedroom
- Level: Main
- Dimensions: 11.42x6.17
Other
- Level: Basement
- Dimensions: 7.42x7.00
Dining room
- Level: Main
- Dimensions: 13.00x10.75
Family room
- Level: Basement
- Dimensions: 18.00x16.75
Other
- Features: Four Piece Bathroom
- Level: Main
- Dimensions: 9.67x7.00
Game room
- Level: Basement
- Dimensions: 20.75x12.83
Kitchen
- Level: Main
- Dimensions: 13.00x11.00
Laundry
- Level: Basement
- Dimensions: 13.00x10.75
Living room
- Level: Main
- Dimensions: 18.00x11.00
Utility room
- Level: Basement
- Dimensions: 13.00x4.50
Heating
- Forced Air
Cooling
- Central Air
Appliances
- Included: Dryer, Electric Oven, Refrigerator, Washer
Features
- Central Vacuum
- Flooring: Carpet, Ceramic Tile, Hardwood, Vinyl
- Basement: Finished
- Has fireplace: No
Interior area
- Total interior livable area: 2,027 sqft
- Finished area above ground: 1,062
- Finished area below ground: 965
Property
Parking
- Total spaces: 1
- Parking features: Carport
- Carport spaces: 1
Features
- Levels: Two
- Stories: 2
- Exterior features: Garden, Hot Tub/Spa, Sprinkler/Irrigation, Storage
- Pool features: None
- Has spa: Yes
- Fencing: Fenced
Lot
- Size: 7,405.2 Square Feet
- Features: Sprinklers In Ground
Details
- Parcel number: 009541675
- Zoning: UC4
- Special conditions: Standard
Construction
Type & style
- Home type: SingleFamily
- Architectural style: Ranch
- Property subtype: Single Family Residence
Materials
- Stucco, Wood Siding, Wood Frame
- Foundation: Concrete Perimeter
- Roof: Asphalt,Shingle
Condition
- New construction: No
- Year built: 1965
Utilities & green energy
- Sewer: Public Sewer
- Water: Public
Community & HOA
HOA
- Has HOA: No
Location
- Region: Kelowna
Financial & listing details
- Price per square foot: C$372/sqft
- Tax assessed value: C$666,000
- Annual tax amount: C$3,510
- Date on market: 1/23/2026
- Cumulative days on market: 308 days
- Ownership: Freehold,Fee Simple
By pressing Contact Agent, you agree that the real estate professional identified above may call/text you about your search, which may involve use of automated means and pre-recorded/artificial voices. You don't need to consent as a condition of buying any property, goods, or services. Message/data rates may apply. You also agree to our Terms of Use. Zillow does not endorse any real estate professionals. We may share information about your recent and future site activity with your agent to help them understand what you're looking for in a home.
Price history
Price history
Price history is unavailable.
Public tax history
Public tax history
Tax history is unavailable.Climate risks
Neighborhood: Rutland
Nearby schools
GreatSchools rating
No schools nearby
We couldn't find any schools near this home.
