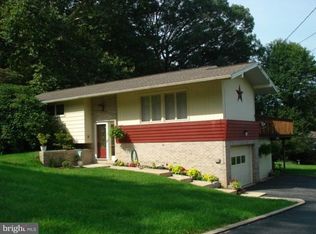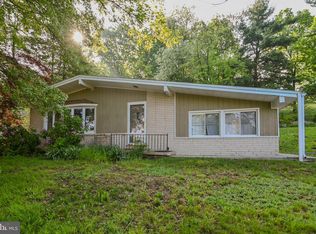Sold for $290,000
$290,000
500 Maywood Rd, York, PA 17402
3beds
2,045sqft
Single Family Residence
Built in 1963
0.29 Acres Lot
$310,400 Zestimate®
$142/sqft
$2,233 Estimated rent
Home value
$310,400
$286,000 - $335,000
$2,233/mo
Zestimate® history
Loading...
Owner options
Explore your selling options
What's special
Enjoy more than 2000 square feet of living space in this lovely ranch home that has been meticulously cared for. The main level provides a spacious living room, great for entertaining guests while bringing in natural light through the large windows. The dining room is open to the kitchen and provides easy access to the laundry area, a half bath, and to your large and flat backyard with plenty of privacy. The main floor is completed by 2 bedrooms and a full bathroom. The Lower level is used as the 3rd bedroom and provides access to the oversized 2 car garage, workshop area, and additional storage. The large driveway can hold 6+ cars. New roof in 2017. New LVP floors, carpet, and paint in 2024. This home shines like new and sits on a large corner lot with great views. Don't miss the chance to own this charming property in a highly sought-after York Suburban neighborhood.
Zillow last checked: 8 hours ago
Listing updated: September 25, 2024 at 11:00am
Listed by:
George Haleem 717-683-6407,
Penn York Real Estate
Bought with:
Joshua Carr, RS350363
Keller Williams Elite
Source: Bright MLS,MLS#: PAYK2059478
Facts & features
Interior
Bedrooms & bathrooms
- Bedrooms: 3
- Bathrooms: 2
- Full bathrooms: 1
- 1/2 bathrooms: 1
- Main level bathrooms: 2
- Main level bedrooms: 2
Basement
- Area: 682
Heating
- Central, Natural Gas
Cooling
- Central Air, Electric
Appliances
- Included: Gas Water Heater
Features
- Basement: Concrete
- Has fireplace: No
Interior area
- Total structure area: 2,045
- Total interior livable area: 2,045 sqft
- Finished area above ground: 1,363
- Finished area below ground: 682
Property
Parking
- Total spaces: 8
- Parking features: Storage, Garage Door Opener, Inside Entrance, Oversized, Asphalt, Attached, Driveway
- Attached garage spaces: 2
- Uncovered spaces: 6
Accessibility
- Accessibility features: None
Features
- Levels: One
- Stories: 1
- Pool features: None
Lot
- Size: 0.29 Acres
Details
- Additional structures: Above Grade, Below Grade
- Parcel number: 460001403600000000
- Zoning: RESIDENTIAL
- Special conditions: Standard
Construction
Type & style
- Home type: SingleFamily
- Architectural style: Ranch/Rambler
- Property subtype: Single Family Residence
Materials
- Brick
- Foundation: Slab
Condition
- New construction: No
- Year built: 1963
Utilities & green energy
- Sewer: Public Sewer
- Water: Public
Community & neighborhood
Location
- Region: York
- Subdivision: None Available
- Municipality: SPRINGETTSBURY TWP
Other
Other facts
- Listing agreement: Exclusive Agency
- Ownership: Fee Simple
Price history
| Date | Event | Price |
|---|---|---|
| 9/13/2024 | Sold | $290,000-3.3%$142/sqft |
Source: | ||
| 8/10/2024 | Pending sale | $299,990$147/sqft |
Source: | ||
| 6/26/2024 | Price change | $299,990-4.8%$147/sqft |
Source: | ||
| 5/23/2024 | Price change | $314,999-4.5%$154/sqft |
Source: | ||
| 5/6/2024 | Price change | $329,999-4.3%$161/sqft |
Source: | ||
Public tax history
| Year | Property taxes | Tax assessment |
|---|---|---|
| 2025 | $4,749 +2.6% | $135,740 |
| 2024 | $4,627 -0.6% | $135,740 |
| 2023 | $4,654 +9.7% | $135,740 |
Find assessor info on the county website
Neighborhood: East York
Nearby schools
GreatSchools rating
- NAYorkshire El SchoolGrades: K-2Distance: 0.5 mi
- 6/10York Suburban Middle SchoolGrades: 6-8Distance: 0.3 mi
- 8/10York Suburban Senior High SchoolGrades: 9-12Distance: 2 mi
Schools provided by the listing agent
- Middle: York Suburban
- High: York Suburban
- District: York Suburban
Source: Bright MLS. This data may not be complete. We recommend contacting the local school district to confirm school assignments for this home.
Get pre-qualified for a loan
At Zillow Home Loans, we can pre-qualify you in as little as 5 minutes with no impact to your credit score.An equal housing lender. NMLS #10287.
Sell for more on Zillow
Get a Zillow Showcase℠ listing at no additional cost and you could sell for .
$310,400
2% more+$6,208
With Zillow Showcase(estimated)$316,608

