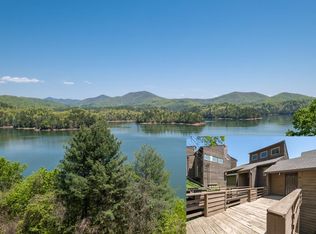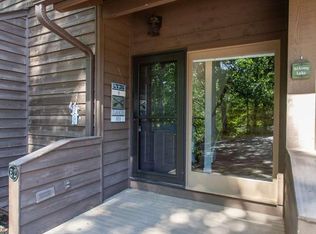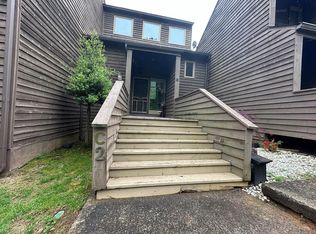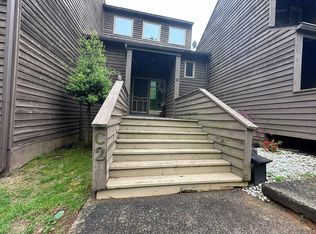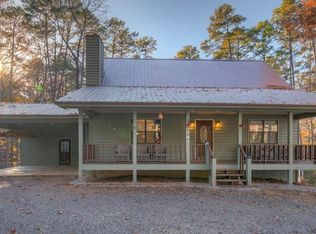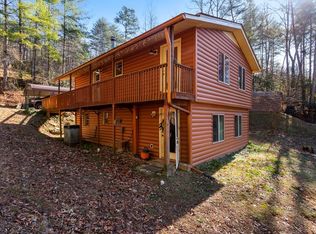Discover the perfect blend of modern style and low-maintenance living in this beautifully updated 3 bedroom, 2 bath lake-view condo located inside one of the area's most desirable gated communities with fully paved roads along with a community pool, tennis courts, pavilion, and playground area!. This sleek, move-in ready unit offers an open and airy layout with abundant natural light and tasteful contemporary finishes throughout. Step inside to find a stunning modern kitchen, upgraded flooring, stylish fixtures, and a seamless flow into the living and dining areas—perfect for both relaxing and entertaining. Large windows frame peaceful views of the lake, creating a calm and luxurious atmosphere year-round. The spacious primary suite features a well-appointed bath and generous closet space, while two additional bedrooms provide flexibility for guests, an office, or family needs. Enjoy your morning coffee or evening unwind on the private balcony taking in the water and mountain scenery. Located in a secure gated community, residents benefit from low-maintenance living, paved roads, beautiful surroundings, and convenient access to nearby shopping, dining, outdoor recreation, and more. Whether you're seeking a full-time residence, vacation home, or investment property, this modern condo offers the best of comfort, convenience, and lake-view living.
Active
Price cut: $15K (1/7)
$354,900
500 Marina Rd, Murphy, NC 28906
3beds
--sqft
Est.:
Residential
Built in 1974
435.6 Square Feet Lot
$-- Zestimate®
$--/sqft
$-- HOA
What's special
Stylish fixturesAbundant natural lightPlayground areaCommunity poolWell-appointed bathBeautiful surroundingsSpacious primary suite
- 36 days |
- 4,197 |
- 196 |
Zillow last checked: 8 hours ago
Listing updated: January 07, 2026 at 08:37am
Listed by:
Dexter Hubbard, Sr. 828-361-4710,
REMAX Mountain Properties
Source: NGBOR,MLS#: 420704
Tour with a local agent
Facts & features
Interior
Bedrooms & bathrooms
- Bedrooms: 3
- Bathrooms: 2
- Full bathrooms: 2
Heating
- Central, Heat Pump
Cooling
- Central Air
Appliances
- Included: Refrigerator, Range, Microwave
Features
- Flooring: Tile, Luxury Vinyl
- Basement: None
- Has fireplace: No
- Fireplace features: None
Video & virtual tour
Property
Parking
- Parking features: On Street, See Remarks, Asphalt
- Has uncovered spaces: Yes
Features
- Has view: Yes
- View description: Mountain(s), Seasonal, Year Round, Lake
- Has water view: Yes
- Water view: Lake
- Frontage type: Road
Lot
- Size: 435.6 Square Feet
Details
- Parcel number: 455500616066000
Construction
Type & style
- Home type: SingleFamily
- Architectural style: See Remarks
- Property subtype: Residential
Materials
- Frame, Wood Siding
- Roof: Shingle
Condition
- Resale
- New construction: No
- Year built: 1974
Utilities & green energy
- Sewer: Public Sewer
- Water: Public
Community & HOA
Community
- Subdivision: Bear Paw Resort
HOA
- Has HOA: Yes
Location
- Region: Murphy
Financial & listing details
- Tax assessed value: $162,150
- Date on market: 12/9/2025
- Road surface type: Paved
Estimated market value
Not available
Estimated sales range
Not available
Not available
Price history
Price history
| Date | Event | Price |
|---|---|---|
| 1/7/2026 | Price change | $354,900-4.1% |
Source: | ||
| 12/8/2025 | Listed for sale | $369,900-7.3% |
Source: | ||
| 5/28/2025 | Listing removed | $399,000 |
Source: | ||
| 4/21/2025 | Price change | $399,000-9.3% |
Source: | ||
| 10/19/2024 | Listed for sale | $439,777+104.5% |
Source: | ||
Public tax history
Public tax history
| Year | Property taxes | Tax assessment |
|---|---|---|
| 2025 | -- | $162,150 |
| 2024 | $1,178 | $162,150 +2.3% |
| 2023 | -- | $158,530 |
Find assessor info on the county website
BuyAbility℠ payment
Est. payment
$1,947/mo
Principal & interest
$1675
Property taxes
$148
Home insurance
$124
Climate risks
Neighborhood: 28906
Nearby schools
GreatSchools rating
- 7/10Hiwassee Dam Elementary/MiddleGrades: PK-8Distance: 4.9 mi
- 6/10Hiwassee Dam HighGrades: 9-12Distance: 4.7 mi
- Loading
- Loading
