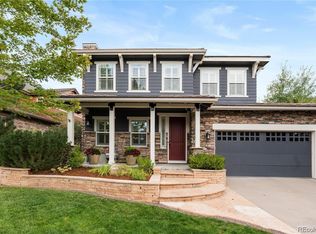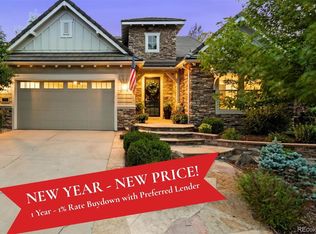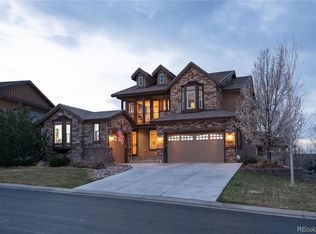Located in award-winning Highlands Ranch Backcountry, this spacious home, is loaded with upgrades that make it the perfect backdrop for gatherings of family and friends. With mountain views and a corner lot, open space on the side and back, pristine parks and private access to a clubhouse, pool and backcountry trails, everyday will feel like resort-living at home. The highly sought-after Silvermoon floor plan includes a designers kitchen, with 6 burner gas range, 2nd oven, warming drawer, oversized kitchen island & butlers pantry, upgraded cabinets & marble counters. Hardwood flooring greets you as you walk in, along with a double sided fireplace and office on main floor. All 4 upstairs bedrooms feature hickory wood floors. The entire home is pre-wired for surround sound. Complete with a fully finished basement including living area with in ceiling speakers, bedroom, full bath, and 2 storage areas. The upscale feel even extends to the fully fenced backyard and three-car garage.
This property is off market, which means it's not currently listed for sale or rent on Zillow. This may be different from what's available on other websites or public sources.


