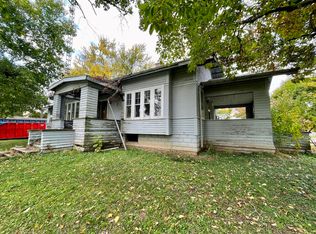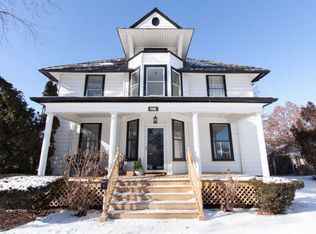Closed
$148,000
500 Maple St, Chenoa, IL 61726
4beds
2,552sqft
Single Family Residence
Built in 1884
0.33 Acres Lot
$192,800 Zestimate®
$58/sqft
$2,102 Estimated rent
Home value
$192,800
$170,000 - $216,000
$2,102/mo
Zestimate® history
Loading...
Owner options
Explore your selling options
What's special
Welcome to a world of classic elegance and modern comfort at this meticulously maintained residence in Chenoa, IL. With beautifully preserved hardwood floors and intricate woodwork, the charm of this home is truly timeless. The main level offers a spacious family room with a fireplace that exudes warmth and invites relaxation. Recent updates, including a high-efficiency furnace, newer water heater, and a 2018 roof, ensure both comfort and peace of mind for years to come. Nestled on a corner lot, this property provides ample space for outdoor activities and relaxation. From the inviting front porch to the attached garage, every aspect of this home has been designed for convenience and enjoyment. Experience the harmonious blend of history and modern living in a location that captures the essence of Chenoa's charm.
Zillow last checked: 8 hours ago
Listing updated: December 13, 2023 at 02:44pm
Listing courtesy of:
Justin Feese 309-706-7665,
Keller Williams Revolution
Bought with:
Allison Smith
RE/MAX Rising
Source: MRED as distributed by MLS GRID,MLS#: 11856794
Facts & features
Interior
Bedrooms & bathrooms
- Bedrooms: 4
- Bathrooms: 2
- Full bathrooms: 1
- 1/2 bathrooms: 1
Primary bedroom
- Level: Second
- Area: 240 Square Feet
- Dimensions: 15X16
Bedroom 2
- Level: Second
- Area: 182 Square Feet
- Dimensions: 14X13
Bedroom 3
- Level: Second
- Area: 182 Square Feet
- Dimensions: 14X13
Bedroom 4
- Level: Second
- Area: 121 Square Feet
- Dimensions: 11X11
Dining room
- Level: Main
- Area: 195 Square Feet
- Dimensions: 15X13
Family room
- Level: Main
- Area: 476 Square Feet
- Dimensions: 28X17
Kitchen
- Level: Main
- Area: 234 Square Feet
- Dimensions: 13X18
Laundry
- Level: Main
- Area: 138 Square Feet
- Dimensions: 23X6
Living room
- Level: Main
- Area: 225 Square Feet
- Dimensions: 15X15
Sun room
- Level: Main
- Area: 120 Square Feet
- Dimensions: 8X15
Heating
- Natural Gas
Cooling
- Central Air, Wall Unit(s)
Features
- Basement: Cellar
- Attic: Pull Down Stair
- Number of fireplaces: 2
- Fireplace features: Wood Burning, Gas Log, Family Room, Living Room
Interior area
- Total structure area: 0
- Total interior livable area: 2,552 sqft
Property
Parking
- Total spaces: 4
- Parking features: On Site, Garage Owned, Attached, Owned, Garage
- Attached garage spaces: 2
Accessibility
- Accessibility features: No Disability Access
Features
- Stories: 2
Lot
- Size: 0.33 Acres
- Dimensions: 160X90
- Features: Corner Lot, Mature Trees
Details
- Parcel number: 0311230006
- Special conditions: None
Construction
Type & style
- Home type: SingleFamily
- Architectural style: Traditional
- Property subtype: Single Family Residence
Materials
- Steel Siding
Condition
- New construction: No
- Year built: 1884
Utilities & green energy
- Sewer: Public Sewer
- Water: Public
Community & neighborhood
Community
- Community features: Sidewalks, Street Lights
Location
- Region: Chenoa
- Subdivision: Not Applicable
Other
Other facts
- Listing terms: FHA
- Ownership: Fee Simple
Price history
| Date | Event | Price |
|---|---|---|
| 12/13/2023 | Sold | $148,000-1.3%$58/sqft |
Source: | ||
| 10/20/2023 | Contingent | $150,000$59/sqft |
Source: | ||
| 10/16/2023 | Price change | $150,000-9.1%$59/sqft |
Source: | ||
| 10/4/2023 | Price change | $165,000-2.9%$65/sqft |
Source: | ||
| 8/28/2023 | Price change | $170,000-2.9%$67/sqft |
Source: | ||
Public tax history
| Year | Property taxes | Tax assessment |
|---|---|---|
| 2023 | $4,462 +6.4% | $52,841 +6.8% |
| 2022 | $4,193 +4.3% | $49,485 +2.3% |
| 2021 | $4,021 | $48,354 +7.5% |
Find assessor info on the county website
Neighborhood: 61726
Nearby schools
GreatSchools rating
- NAPrairie Central Primary WestGrades: PK-1Distance: 0.2 mi
- 3/10Prairie Central Jr High SchoolGrades: 7-8Distance: 16.1 mi
- 5/10Prairie Central High SchoolGrades: 9-12Distance: 11.3 mi
Schools provided by the listing agent
- Elementary: Prairie Central Elementary
- Middle: Prairie Central Jr High
- High: Prairie Central High School
- District: 8
Source: MRED as distributed by MLS GRID. This data may not be complete. We recommend contacting the local school district to confirm school assignments for this home.

Get pre-qualified for a loan
At Zillow Home Loans, we can pre-qualify you in as little as 5 minutes with no impact to your credit score.An equal housing lender. NMLS #10287.

