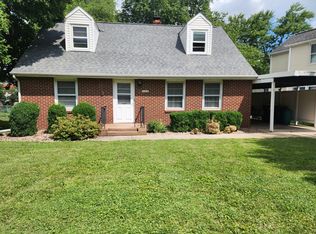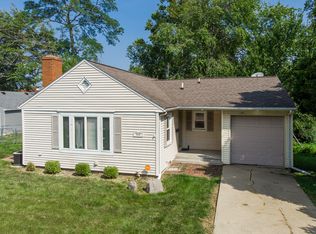Closed
$177,500
500 Manchester Rd, Normal, IL 61761
3beds
2,178sqft
Single Family Residence
Built in 1940
8,763 Square Feet Lot
$220,300 Zestimate®
$81/sqft
$2,005 Estimated rent
Home value
$220,300
$209,000 - $234,000
$2,005/mo
Zestimate® history
Loading...
Owner options
Explore your selling options
What's special
Charming white picket fence highlights the curb appeal of this 2-story home in North Normal. The main level offers a beautiful kitchen w/ updated fridge (2017) and dishwasher (2019), a separate dining room with a built-in cabinet and spacious living room, both with wood laminate flooring (2017), and a full-sized bathroom. The upper level boasts 3 well-sized bedrooms featuring a primary suite with a walk-in and bonus closet plus a spacious full bathroom. Whether for entertaining, office, or exercise, two additional living areas in the basement offer flexibility, plus the utility room provides extra storage. The exterior offers a fully fenced front corner lot with a 2-car detached garage right off the back door. Functional updates include new windows (2010), A/C (2012), water heater and furnace (2015), outdoor sump pump, and water line entering home (2019). Conveniently located near ISU, Constitution Trail, and one block from Fairview Park; adjacent to North Normal historic district.
Zillow last checked: 13 hours ago
Listing updated: January 19, 2023 at 12:02am
Listing courtesy of:
Leah Bond 309-310-5417,
Coldwell Banker Real Estate Group
Bought with:
Anna Robinson
RE/MAX Rising
Source: MRED as distributed by MLS GRID,MLS#: 11667096
Facts & features
Interior
Bedrooms & bathrooms
- Bedrooms: 3
- Bathrooms: 2
- Full bathrooms: 2
Primary bedroom
- Features: Flooring (Carpet)
- Level: Second
- Area: 204 Square Feet
- Dimensions: 17X12
Bedroom 2
- Features: Flooring (Carpet)
- Level: Second
- Area: 135 Square Feet
- Dimensions: 15X9
Bedroom 3
- Features: Flooring (Carpet)
- Level: Second
- Area: 110 Square Feet
- Dimensions: 11X10
Bonus room
- Features: Flooring (Carpet)
- Level: Basement
- Area: 104 Square Feet
- Dimensions: 13X8
Dining room
- Features: Flooring (Wood Laminate)
- Level: Main
- Area: 88 Square Feet
- Dimensions: 8X11
Family room
- Features: Flooring (Carpet)
- Level: Basement
- Area: 228 Square Feet
- Dimensions: 19X12
Kitchen
- Features: Kitchen (Eating Area-Breakfast Bar), Flooring (Ceramic Tile)
- Level: Main
- Area: 187 Square Feet
- Dimensions: 11X17
Laundry
- Features: Flooring (Other)
- Level: Basement
- Area: 170 Square Feet
- Dimensions: 10X17
Living room
- Features: Flooring (Wood Laminate)
- Level: Main
- Area: 228 Square Feet
- Dimensions: 19X12
Heating
- Natural Gas
Cooling
- Central Air
Appliances
- Included: Range, Microwave, Dishwasher, Refrigerator, Washer, Dryer
- Laundry: Gas Dryer Hookup
Features
- 1st Floor Full Bath, Built-in Features, Walk-In Closet(s), Separate Dining Room
- Flooring: Laminate
- Basement: Partially Finished,Full
Interior area
- Total structure area: 2,178
- Total interior livable area: 2,178 sqft
- Finished area below ground: 450
Property
Parking
- Total spaces: 2
- Parking features: Garage Door Opener, On Site, Garage Owned, Detached, Garage
- Garage spaces: 2
- Has uncovered spaces: Yes
Accessibility
- Accessibility features: No Disability Access
Features
- Stories: 2
- Fencing: Fenced
Lot
- Size: 8,763 sqft
- Dimensions: 69X127
- Features: Corner Lot, Mature Trees
Details
- Parcel number: 1421377019
- Special conditions: None
Construction
Type & style
- Home type: SingleFamily
- Architectural style: Traditional
- Property subtype: Single Family Residence
Materials
- Steel Siding
Condition
- New construction: No
- Year built: 1940
Utilities & green energy
- Water: Public
Community & neighborhood
Location
- Region: Normal
- Subdivision: Not Applicable
HOA & financial
HOA
- Services included: None
Other
Other facts
- Listing terms: Cash
- Ownership: Fee Simple
Price history
| Date | Event | Price |
|---|---|---|
| 1/17/2023 | Sold | $177,500-4.1%$81/sqft |
Source: | ||
| 1/5/2023 | Pending sale | $185,000$85/sqft |
Source: | ||
| 1/1/2023 | Contingent | $185,000$85/sqft |
Source: | ||
| 11/25/2022 | Price change | $185,000-5.1%$85/sqft |
Source: | ||
| 11/11/2022 | Listed for sale | $195,000+22.3%$90/sqft |
Source: | ||
Public tax history
| Year | Property taxes | Tax assessment |
|---|---|---|
| 2023 | $4,712 +5.5% | $55,057 +10.7% |
| 2022 | $4,468 +3.5% | $49,740 +6% |
| 2021 | $4,316 | $46,929 +2.8% |
Find assessor info on the county website
Neighborhood: 61761
Nearby schools
GreatSchools rating
- 5/10Glenn Elementary SchoolGrades: K-5Distance: 1.4 mi
- 5/10Kingsley Jr High SchoolGrades: 6-8Distance: 0.9 mi
- 7/10Normal Community West High SchoolGrades: 9-12Distance: 1.8 mi
Schools provided by the listing agent
- Elementary: Glenn Elementary
- Middle: Kingsley Jr High
- High: Normal Community West High Schoo
- District: 5
Source: MRED as distributed by MLS GRID. This data may not be complete. We recommend contacting the local school district to confirm school assignments for this home.

Get pre-qualified for a loan
At Zillow Home Loans, we can pre-qualify you in as little as 5 minutes with no impact to your credit score.An equal housing lender. NMLS #10287.

