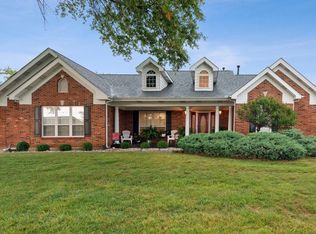Welcome home to your sophisticated 4 bedroom, 2.5 bath, atrium ranch in the exclusive Whitmoor Country Club! This custom built beauty has it all! The vaulted entry foyer leads to a large formal dining room framed by architectural columns, stunning chandelier, and crown molding. The spectacular great room boasts a beautiful cathedral ceiling, atrium wall of windows, gas fireplace with blower, custom built-in cabinets and surround sound. Enter the bright chef’s kitchen with 42 inch white cabinetry, deep double porcelain sink, insta hot water faucet, Corian countertops, six foot center island includes a gas cooktop with retractable downdraft vent, and double convection ovens adjoins an octagon bay eat in kitchen with coffered ceiling that leads to large all weather deck. Coffered primary main level bedroom suite with cantilevered bay windows, his and hers walk in custom/organized closets, luxury bath with jetted tub, private shower and toilet area with pocket door, and heated floor offers an inviting retreat. Upon entering the lower level, you will be greeted with an exceptional entertaining space with a gorgeous second gas fireplace, surround sound, and exquisite bar area. There are also three spacious bedrooms and a full bath. There is an abundance of storage space in the utility room. Newer zoned HVAC systems with built in humidifiers. Main floor laundry. The outside is three sides brick, lighted wing walls, Roman Stone concrete paved driveway, circle drive, front porch, and sidewalks. Security System and Ring Cameras. Central Vacuum. Two car insulated garage with windows, Garage Tex Organization system with flooring, baseboards, wall cabinets, and overhead storage. Large stand alone natural gas generator-separate additional electric panel-covers all large appliances and HVAC. Professional landscaping surrounds this beautiful home. Enjoy carefree living as this home is also considered a cluster/condo home with included lawn maintenance, snow removal, and sprinkler system all maintained through Home Owners Association. Club house, pool, tennis courts, and a championship golf course are just steps away. This home is sold AS IS. More pictures coming soon. Buyers agents welcome at 2%. Note: Daughter/Trustee and son in law are both Realtors. For Private showings and information call Eric VanMatre/Realtor 314-630-8081 OPEN HOUSE SATURDAY APRIL 13TH 11:00AM-2:00PM.
This property is off market, which means it's not currently listed for sale or rent on Zillow. This may be different from what's available on other websites or public sources.
