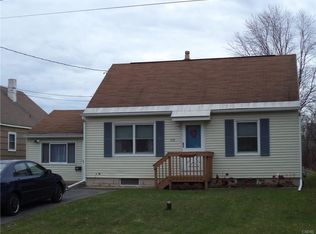Closed
$203,000
500 Malden Rd, Syracuse, NY 13211
3beds
1,104sqft
Single Family Residence
Built in 1955
6,860.7 Square Feet Lot
$-- Zestimate®
$184/sqft
$1,932 Estimated rent
Home value
Not available
Estimated sales range
Not available
$1,932/mo
Zestimate® history
Loading...
Owner options
Explore your selling options
What's special
Welcome to 500 Malden Road, a charming Cape Cod home on a generous corner lot with an expansive, fully fenced yard perfect for outdoor entertaining, summer BBQs, or simply relaxing with friends, family, and pets in a private setting. Enjoy strolls along the sidewalk-lined street to the nearby park, where summer playground fun awaits. This home is also near Syracuse Hancock International Airport. Inside, you’ll find a well-maintained home featuring beautiful hardwood floors throughout the living room and two main-level bedrooms. The kitchen is designed with the home chef in mind, boasting stainless steel appliances and a functional layout. The spacious primary bedroom upstairs offers plenty of storage, creating a cozy retreat. The finished lower level includes a workout room and an additional room ideal for a home office, hobby space, or extra storage. The garage adds to the appeal of this home. Whether you're looking for convenient one-level living or need room to grow, this home has the flexibility to fit your lifestyle. Don’t miss out on this fantastic opportunity! Multiple Offers received. Highest and Best deadline set for Tuesday 4/29 2pm.
Zillow last checked: 8 hours ago
Listing updated: June 17, 2025 at 01:07pm
Listed by:
Melody L. Gorman 315-516-4713,
Hunt Real Estate ERA
Bought with:
Kristy Brzostek, 10401371751
Kirnan Real Estate
Source: NYSAMLSs,MLS#: S1601918 Originating MLS: Syracuse
Originating MLS: Syracuse
Facts & features
Interior
Bedrooms & bathrooms
- Bedrooms: 3
- Bathrooms: 1
- Full bathrooms: 1
- Main level bathrooms: 1
- Main level bedrooms: 2
Heating
- Gas, Forced Air
Cooling
- Central Air
Appliances
- Included: Dryer, Exhaust Fan, Electric Oven, Electric Range, Electric Water Heater, Microwave, Refrigerator, Range Hood, Washer
- Laundry: In Basement
Features
- Ceiling Fan(s), Eat-in Kitchen, Bedroom on Main Level
- Flooring: Hardwood, Laminate, Varies
- Basement: Full,Partially Finished
- Has fireplace: No
Interior area
- Total structure area: 1,104
- Total interior livable area: 1,104 sqft
Property
Parking
- Total spaces: 1
- Parking features: Attached, Garage, Driveway
- Attached garage spaces: 1
Features
- Patio & porch: Patio
- Exterior features: Blacktop Driveway, Fully Fenced, Patio
- Fencing: Full
Lot
- Size: 6,860 sqft
- Dimensions: 49 x 140
- Features: Corner Lot, Rectangular, Rectangular Lot
Details
- Additional structures: Shed(s), Storage
- Parcel number: 31488906000000080220000000
- Special conditions: Standard
Construction
Type & style
- Home type: SingleFamily
- Architectural style: Cape Cod
- Property subtype: Single Family Residence
Materials
- Cedar, Copper Plumbing
- Foundation: Block
- Roof: Asphalt
Condition
- Resale
- Year built: 1955
Utilities & green energy
- Electric: Circuit Breakers
- Sewer: Connected
- Water: Connected, Public
- Utilities for property: Cable Available, High Speed Internet Available, Sewer Connected, Water Connected
Community & neighborhood
Location
- Region: Syracuse
Other
Other facts
- Listing terms: Cash,Conventional,FHA,VA Loan
Price history
| Date | Event | Price |
|---|---|---|
| 2/9/2026 | Listing removed | $2,100$2/sqft |
Source: NYSAMLSs #S1657224 Report a problem | ||
| 1/8/2026 | Listed for rent | $2,100$2/sqft |
Source: NYSAMLSs #S1657224 Report a problem | ||
| 1/6/2026 | Listing removed | $2,100$2/sqft |
Source: NYSAMLSs #S1650783 Report a problem | ||
| 11/13/2025 | Listed for rent | $2,100$2/sqft |
Source: NYSAMLSs #S1650783 Report a problem | ||
| 6/17/2025 | Sold | $203,000+16.1%$184/sqft |
Source: | ||
Public tax history
| Year | Property taxes | Tax assessment |
|---|---|---|
| 2024 | -- | $104,100 |
| 2023 | -- | $104,100 |
| 2022 | -- | $104,100 +10% |
Find assessor info on the county website
Neighborhood: Mattydale
Nearby schools
GreatSchools rating
- 4/10Roxboro Road Elementary SchoolGrades: K-4Distance: 0.8 mi
- 4/10Roxboro Road Middle SchoolGrades: 5-7Distance: 0.9 mi
- 7/10Cicero North Syracuse High SchoolGrades: 10-12Distance: 5.1 mi
Schools provided by the listing agent
- District: North Syracuse
Source: NYSAMLSs. This data may not be complete. We recommend contacting the local school district to confirm school assignments for this home.
