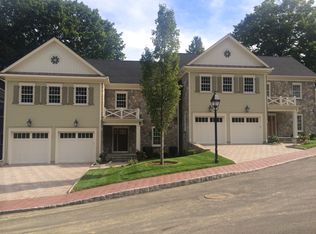Luxurious Living In The Heart Of Downtown Ridgefield! The 'Water Tower' condo blends quality materials, top-notch construction & sleek sophistication in 4500 sq ft. 9-ft ceilings flow through the open-concept main level incl Living Rm w/gas Fpl & reclaimed wood beams; Dining Rm; KIT w/oversized Brazilian stone island & prof appliances; spectacular private Office; Powder Rm w/sleek hand-blown tiles & Mudroom w/direct access to garage. Master wing incl. spacious BR, private Sitting Rm w/fireplace, Dressing Rm + gorgeous, spa-like Master Bath; 2 add'l spacious BRs; hall bath + large Laundry Rm are on 2nd flr. 3rd Flr has multiple Office options w/2 rooms, full Bath, large open space & cathedral-ceiling open space for hang-out area or studio. Lower level has full height ceilings and can be easily finished as a home gym, wine cellar etc. Large deck is perfect for entertaining. Top East Coast Interior Designer pairs white oak hardwood floors, reclaimed wood beams & farmhouse-style sliding doors w/a soothing paint palette, textured tiles & simple paneling to reflect the best in refined elegance & the most current trends in design & architecture. 1hr from NYC & part of a 16-unit new development on the historic Elms Inn site, you can be a part of something truly special without the maintenance of a single family home! Walk to everything Connecticut's #1 town has to offer-5-star restaurants, Ballard Park, award-winning schools & cultural icons. Town water/sewer, natural gas heat.
This property is off market, which means it's not currently listed for sale or rent on Zillow. This may be different from what's available on other websites or public sources.
