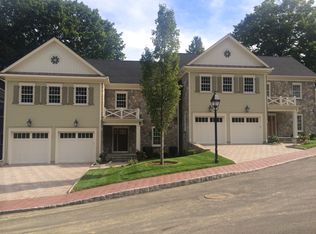Originally built by Thomas Henry Rockwell in 1760 & named The Elms, this home became an Inn in 1799 & served Ridgefield for 214 years. Painstakingly restored & updated for today's lifestyle the 3BR home retains the original chestnut framing, two center chimneys hosting six fireplaces & the original floor plan. Dark hardwood floors, barrel vaulted ceilings, French doors & detailed crown molding & trim work abound. Main floor incl Formal Dining Rm; Living Rm w/fireplace; top-of-the-line Kitchen w/built-in sideboard, prof appliances + stone fireplace w/reclaimed wood mantel; comfortable Family Rm w/fireplace & built-in cabinetry. Upstairs, Master Suite has vaulted ceiling, huge WIC & beautiful master bath w/claw foot tub, oversized marble shower, double vanity & radiant floor heating. 2 add'l BRs are en suite w/fireplaces & WIC. A relaxed sitting room could function perfectly as a private office. 3rd flr hosts 2nd Family Rm or Studio. The unique LL takes advantage of the stone foundation & exposed beams for a Media Rm, Office & fully equipped Gym. The 2-car garage & driveway provides parking for 4 cars, but the true allure of the property is it's location. In the heart of Ridgefield, it's truly one of the best locations on Main Street. Features incl a large front porch, slate patio, whole house integrated video & audio system, natural gas heating & whole house humidifier system + town water/sewer. Over $100,000 in improvements since purchase. Can be purchased fully furnished.
This property is off market, which means it's not currently listed for sale or rent on Zillow. This may be different from what's available on other websites or public sources.
