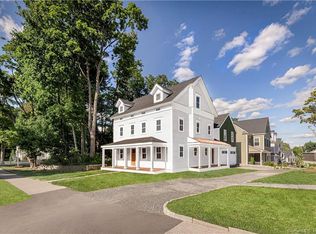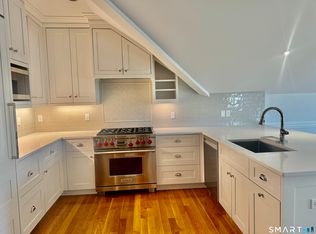Sold for $1,600,000 on 07/07/23
$1,600,000
500 Main Street #15, Ridgefield, CT 06877
3beds
3,484sqft
Single Family Residence
Built in 2016
5,662.8 Square Feet Lot
$1,851,700 Zestimate®
$459/sqft
$6,073 Estimated rent
Home value
$1,851,700
$1.74M - $1.98M
$6,073/mo
Zestimate® history
Loading...
Owner options
Explore your selling options
What's special
Experience sophisticated living at Ridgefield’s coveted Elms just steps from everything Connecticut’s First Cultural District offers incl the Aldrich Contemporary Art Museum, Ridgefield Playhouse & ACT Theatre, and fabulous shopping & dining! Uniquely styled, this exceptional 3BR luxury Condo has beautiful curb appeal w/stone facing & classic clapboard siding, stone walls & lovely landscaping. Beautiful open floor plan w/high-end finishes, eclectic style, tall ceilings & hardwood floors plus a 20-foot-high cathedral ceiling as the focal point. Custom millwork anchors the living, dining, and gourmet kitchen with a large center island, high-end appliances, beautiful countertops, and marble backsplash, opening to a large living room w/ a gas fireplace and gorgeous dining area. Private Office w/built-ins, half bath, mudroom & 2-car Garage complete the main level. French doors open to a serene backyard with a bluestone patio that offers private outdoor seating. Upstairs, the primary suite w/soaring 12.5 ft tray ceiling & features 2 WIC & a marble Bath w/double vanity and deep soaking tub. 2 additional bedrooms each ensuite with luxurious custom baths. A spacious laundry room finishes the upper level. The lower level is complete with a fabulous Family room & a perfect additional space for a home gym. Walk-up Attic can be quickly finished. Natural Gas. City water and sewer. Beyond pristine! Start living the perfect village lifestyle! Approx. 1 hr to NYC
Zillow last checked: 8 hours ago
Listing updated: July 07, 2023 at 01:40pm
Listed by:
Karla Murtaugh 203-856-5534,
Compass Connecticut, LLC 203-290-2477
Bought with:
Karla Murtaugh, RES.0766790
Compass Connecticut, LLC
Source: Smart MLS,MLS#: 170558907
Facts & features
Interior
Bedrooms & bathrooms
- Bedrooms: 3
- Bathrooms: 4
- Full bathrooms: 3
- 1/2 bathrooms: 1
Primary bedroom
- Features: Full Bath, Hardwood Floor, Marble Floor, Walk-In Closet(s)
- Level: Upper
- Area: 326.83 Square Feet
- Dimensions: 20.3 x 16.1
Bedroom
- Features: Full Bath, Hardwood Floor, Marble Floor, Walk-In Closet(s)
- Level: Upper
- Area: 146.37 Square Feet
- Dimensions: 12.3 x 11.9
Bedroom
- Features: Full Bath, Hardwood Floor
- Level: Upper
- Area: 147.96 Square Feet
- Dimensions: 13.7 x 10.8
Dining room
- Features: Hardwood Floor
- Level: Main
- Area: 136.53 Square Feet
- Dimensions: 12.3 x 11.1
Great room
- Features: Cathedral Ceiling(s), Fireplace, French Doors, Hardwood Floor
- Level: Main
- Area: 474.88 Square Feet
- Dimensions: 22.4 x 21.2
Kitchen
- Features: Breakfast Bar, Dining Area, Granite Counters, Hardwood Floor, Kitchen Island, Pantry
- Level: Main
- Area: 275.1 Square Feet
- Dimensions: 21 x 13.1
Office
- Features: Built-in Features, French Doors, Hardwood Floor
- Level: Main
- Area: 174.23 Square Feet
- Dimensions: 13.1 x 13.3
Other
- Features: Built-in Features, Sliders, Tile Floor
- Level: Lower
- Area: 283.41 Square Feet
- Dimensions: 20.1 x 14.1
Rec play room
- Features: Tile Floor
- Level: Lower
- Area: 394.57 Square Feet
- Dimensions: 21.1 x 18.7
Heating
- Hot Water, Zoned, Natural Gas
Cooling
- Central Air
Appliances
- Included: Gas Cooktop, Oven, Microwave, Range Hood, Subzero, Disposal, Washer, Dryer, Tankless Water Heater
- Laundry: Mud Room
Features
- Open Floorplan, Entrance Foyer
- Doors: French Doors
- Basement: Full,Finished,Interior Entry,Liveable Space,Storage Space
- Attic: Walk-up
- Number of fireplaces: 1
Interior area
- Total structure area: 3,484
- Total interior livable area: 3,484 sqft
- Finished area above ground: 2,734
- Finished area below ground: 750
Property
Parking
- Total spaces: 2
- Parking features: Attached, Garage Door Opener, Paved
- Attached garage spaces: 2
- Has uncovered spaces: Yes
Features
- Patio & porch: Patio, Porch
- Exterior features: Garden, Rain Gutters, Stone Wall
Lot
- Size: 5,662 sqft
- Features: Subdivided
Details
- Parcel number: 2657377
- Zoning: RA
Construction
Type & style
- Home type: SingleFamily
- Architectural style: Colonial
- Property subtype: Single Family Residence
Materials
- Clapboard, Stone
- Foundation: Concrete Perimeter
- Roof: Asphalt
Condition
- New construction: No
- Year built: 2016
Utilities & green energy
- Sewer: Public Sewer
- Water: Public
Community & neighborhood
Community
- Community features: Health Club, Library, Park, Playground, Shopping/Mall, Tennis Court(s)
Location
- Region: Ridgefield
- Subdivision: Village Center
HOA & financial
HOA
- Has HOA: Yes
- HOA fee: $719 monthly
- Services included: Maintenance Grounds, Snow Removal, Insurance
Price history
| Date | Event | Price |
|---|---|---|
| 7/7/2023 | Sold | $1,600,000-1.5%$459/sqft |
Source: | ||
| 4/28/2023 | Contingent | $1,625,000$466/sqft |
Source: | ||
| 3/30/2023 | Listed for sale | $1,625,000+14%$466/sqft |
Source: | ||
| 9/21/2021 | Sold | $1,425,000-1.7%$409/sqft |
Source: | ||
| 7/26/2021 | Contingent | $1,450,000$416/sqft |
Source: | ||
Public tax history
| Year | Property taxes | Tax assessment |
|---|---|---|
| 2025 | $27,496 +3.9% | $1,003,870 |
| 2024 | $26,452 +2.1% | $1,003,870 |
| 2023 | $25,910 +3.4% | $1,003,870 +13.9% |
Find assessor info on the county website
Neighborhood: 06877
Nearby schools
GreatSchools rating
- 9/10Veterans Park Elementary SchoolGrades: K-5Distance: 0.4 mi
- 9/10East Ridge Middle SchoolGrades: 6-8Distance: 0.7 mi
- 10/10Ridgefield High SchoolGrades: 9-12Distance: 3.4 mi
Schools provided by the listing agent
- Elementary: Veterans Park
- Middle: East Ridge
- High: Ridgefield
Source: Smart MLS. This data may not be complete. We recommend contacting the local school district to confirm school assignments for this home.

Get pre-qualified for a loan
At Zillow Home Loans, we can pre-qualify you in as little as 5 minutes with no impact to your credit score.An equal housing lender. NMLS #10287.
Sell for more on Zillow
Get a free Zillow Showcase℠ listing and you could sell for .
$1,851,700
2% more+ $37,034
With Zillow Showcase(estimated)
$1,888,734
