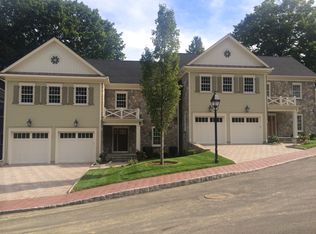IT'S ALL ABOUT THE LIFESTYLE! Live right in heart of Ridgefield-Connecticut's #1 ranked small town-at the reimagined Elms property! Walk to everything incl 5-star dining, boutique shopping, renowned Prospector Movie Theatre, Ridgefield Playhouse, top-rated schools, art galleries, fitness studios, the dog park, ice rink, tennis courts & more! Luxury construction, open concept floorplan, top-of-the line finishes & elegant accent design are the hallmarks of this gorgeous home. The first floor incorporates a designer Kingswood Kitchen w/stainless steel Wolf range, SubZero refrigerator & other high-end appliances. Granite counters & a center island provide ample counter space, and there is plenty of room for a kitchen table in the dining area. A separate, more formal Dining Room is also available adjacent to the soaring Great Room complete w/a shiplap cathedral ceiling & an abundance of natural light. A tucked away Office w/french doors completes the level. The upper floor incl a generous Master Suite w/Bedroom, Den, large WIC & on-trend, dolomite marble Bath w/heated floors, large shower & deep standalone soaking tub. The 2 additional Ensuite Bedrooms also feature walk-in closets & are perfect for family or guests. The full-height Lower Level is available to finish & customize if you desire, as is the walk-up Attic. Paved drive leads to a 2-car garage w/mudroom access for easy living. Still time to customize & truly exceptional on all levels! Be part of Ridgefield history!
This property is off market, which means it's not currently listed for sale or rent on Zillow. This may be different from what's available on other websites or public sources.

