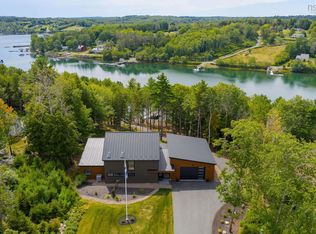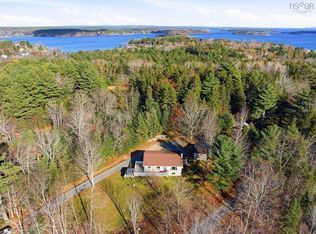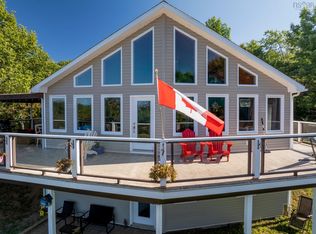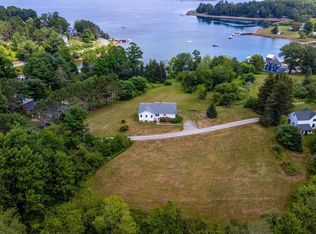500 MADER'S COVE RD. Beautiful lot in a sought after location and a sunny four season home or cottage. Move as is or ready for a new owner's imagination to make this home sparkle. Ideal location 10 minutes from both Mahone Bay and Lunenburg, minutes from the Lunenburg Yacht Club and a ten minute walk to Westhaver's Beach along a picturesque road. The bungalow is nestled on a knoll, set back from the road under a canopy of mature trees and surrounded by flowering shrubs. There is a curving paved driveway, a large deck off the living room for entertaining or relaxing after the day's activities, with glimpses of the Cove. The home features hardwood floors in the recently updated kitchen/dining area. Location, location!
This property is off market, which means it's not currently listed for sale or rent on Zillow. This may be different from what's available on other websites or public sources.



