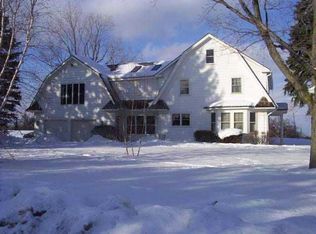WELCOME HOME TO THIS FABULOUS RANCH ON 1.80 ACRES WITH OVER 200k IN UPGRADES. THE KITCHEN HAS FURNITURE GRADE CABINETS WITH GRANITE COUNTERS ,AND OVER THE TOP APPLIANCES! ALL NEW LIGHTING THRU OUT. HOME HAS BEEN COMPLETLEY RENOVATED. UNBELIEVABLE MASTERBEDROOM WITH CROWN MOLDINGS ,HARDWOOD FLOORS,EXTRA BONUS ALL GLASS ENCLOSED MORNING ROOM , ENOURMOUS WALKIN CLOSET WITH MASTERBATH SPA! LOWER LEVEL HAS ANOTHER BEDROOM WITH FULL BATH AND ENTERTAINING AREA WITH FULL KITCHEN. THERE IS A COTTAGE ON THIS PROPERTY THAT HAS BEEN TOTALLY REDONE WITH NEW KITCHEN,FLOORS,FULL BATH AND BEDROOM FOR YOUR VISITORS. ALSO YOU HAVE A FABULOUS TREX DECK THE ENTIRE BACK OF THE HOME TO RELAX AND ENJOY SERENE AND PEACEFUL VIEWS. THIS HOME IS READY FOR YOU! EVERYTHING HAS BEEN DONE! CLOSE TO EXP & SHOPPING! 2019-12-03
This property is off market, which means it's not currently listed for sale or rent on Zillow. This may be different from what's available on other websites or public sources.
