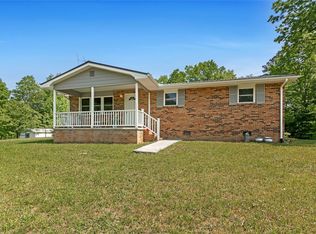Don't sacrifice quality or acreage with this income producing +/- 14.5 acre property. The beautiful 2014 Clayton Homes double-wide has an open concept, split bedroom floor plan with an additonal large bonus room/office, large island, upgraded cabinets, wood burning fireplace wrapped with cultured stone, multiple walk-in closets for storage, a garden tub, double vanity, mudroom, large master suite, architectural shingles and 2x6 exterior walls. This one was built to last and has the perfect long range mountain view you have been looking for. This sale includes two additional manufactured homes set up with their own water, sewer, and electrical, so you can instantly make money off of your investment. With plenty of room to expand your rental income or retain your private estate, this property has a lot of unique features that make it well worthy of your attention.
This property is off market, which means it's not currently listed for sale or rent on Zillow. This may be different from what's available on other websites or public sources.
