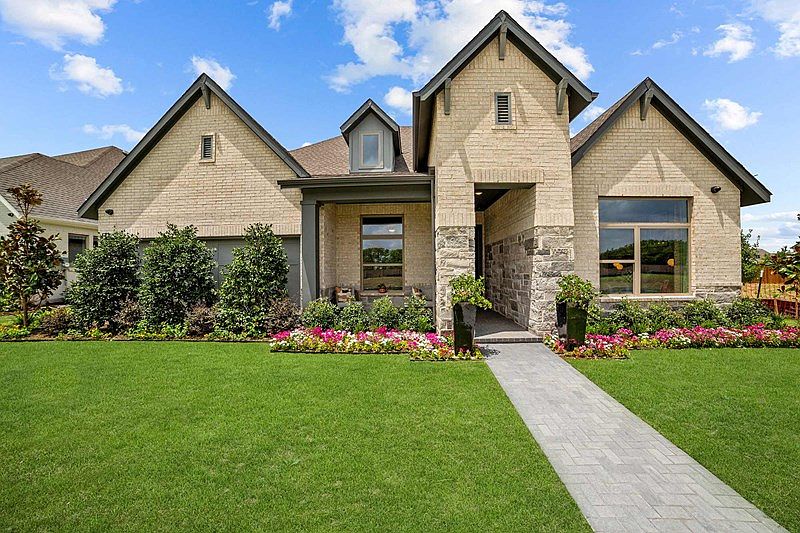The Dowell floorplan is a beautiful, open concept plan with a large kitchen-dining and family room all connected which is perfect for entertaining or just spending time at home family. This home features a large office space that is great for working from home or using as a flex space option. The owner’s retreat is the perfect oasis for anyone to come home and relax and if you are looking for the perfect his-her closet….this is the plan for you! Come out to South Pointe and visit with one of our sales people today to see if this might be your next new home!
Pending
Special offer
$669,990
500 Long Trl, Mansfield, TX 76063
4beds
2,589sqft
Single Family Residence
Built in 2024
6,011 sqft lot
$-- Zestimate®
$259/sqft
$38/mo HOA
What's special
Large office spaceHis-her closetFlex space optionOpen concept plan
- 256 days
- on Zillow |
- 72 |
- 2 |
Zillow last checked: 7 hours ago
Listing updated: June 19, 2025 at 07:26pm
Listed by:
Jimmy Rado 0221720 877-933-5539,
David M. Weekley 877-933-5539
Source: NTREIS,MLS#: 20752566
Travel times
Schedule tour
Select your preferred tour type — either in-person or real-time video tour — then discuss available options with the builder representative you're connected with.
Select a date
Facts & features
Interior
Bedrooms & bathrooms
- Bedrooms: 4
- Bathrooms: 3
- Full bathrooms: 3
Primary bedroom
- Features: Walk-In Closet(s)
- Level: First
- Dimensions: 1 x 1
Bedroom
- Features: Walk-In Closet(s)
- Level: First
- Dimensions: 1 x 1
Bedroom
- Level: First
- Dimensions: 1 x 1
Bedroom
- Level: First
- Dimensions: 1 x 1
Primary bathroom
- Features: Dual Sinks, Garden Tub/Roman Tub, Linen Closet, Separate Shower
- Level: First
- Dimensions: 1 x 1
Dining room
- Level: First
- Dimensions: 1 x 1
Kitchen
- Features: Breakfast Bar, Butler's Pantry, Kitchen Island, Stone Counters
- Level: First
- Dimensions: 1 x 1
Living room
- Features: Fireplace
- Level: First
- Dimensions: 1 x 1
Office
- Level: First
- Dimensions: 1 x 1
Utility room
- Features: Utility Room
- Level: First
- Dimensions: 1 x 1
Heating
- Central, Natural Gas, Zoned
Cooling
- Central Air, Ceiling Fan(s), Electric, Zoned
Appliances
- Included: Dishwasher, Gas Cooktop, Disposal, Gas Oven, Microwave, Tankless Water Heater, Vented Exhaust Fan, Water Purifier
Features
- Decorative/Designer Lighting Fixtures, High Speed Internet, Cable TV, Vaulted Ceiling(s), Wired for Sound, Air Filtration
- Flooring: Carpet, Ceramic Tile, Laminate
- Has basement: No
- Number of fireplaces: 1
- Fireplace features: Decorative, Gas, Gas Log, Gas Starter
Interior area
- Total interior livable area: 2,589 sqft
Video & virtual tour
Property
Parking
- Total spaces: 2
- Parking features: Garage Faces Front, Garage, Garage Door Opener, Tandem
- Attached garage spaces: 2
Features
- Levels: One
- Stories: 1
- Patio & porch: Covered
- Exterior features: Lighting, Rain Gutters
- Pool features: None
- Fencing: Wood
Lot
- Size: 6,011 sqft
- Dimensions: 50 x 120
- Features: Landscaped, Subdivision, Sprinkler System
Details
- Parcel number: 000
- Special conditions: Builder Owned
- Other equipment: Air Purifier
Construction
Type & style
- Home type: SingleFamily
- Architectural style: Traditional,Detached
- Property subtype: Single Family Residence
Materials
- Brick, Stone Veneer
- Foundation: Slab
- Roof: Composition
Condition
- New construction: Yes
- Year built: 2024
Details
- Builder name: David Weekley Homes
Utilities & green energy
- Sewer: Public Sewer
- Water: Public
- Utilities for property: Sewer Available, Underground Utilities, Water Available, Cable Available
Green energy
- Energy efficient items: Appliances, Doors, HVAC, Insulation, Rain/Freeze Sensors, Thermostat, Water Heater, Windows
- Indoor air quality: Filtration
- Water conservation: Low-Flow Fixtures, Water-Smart Landscaping
Community & HOA
Community
- Features: Community Mailbox
- Security: Prewired, Security System, Carbon Monoxide Detector(s), Fire Alarm, Smoke Detector(s)
- Subdivision: South Pointe Village Series
HOA
- Has HOA: Yes
- Services included: All Facilities, Association Management
- HOA fee: $450 annually
- HOA name: HOA
Location
- Region: Mansfield
Financial & listing details
- Price per square foot: $259/sqft
- Date on market: 10/11/2024
David Weekley Homes has been recognized as the top builder in Dallas/Ft. Worth!
David Weekley Homes has been recognized as the top builder in Dallas/Ft. Worth! Offer valid May, 23, 2025 to April, 30, 2026.Source: David Weekley Homes

