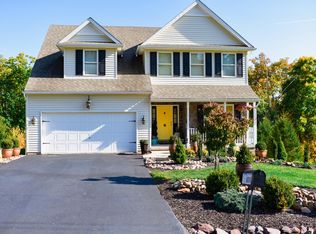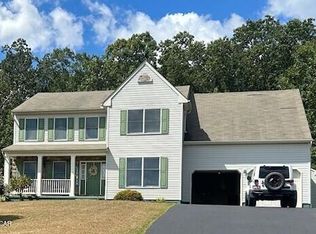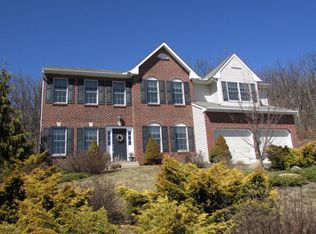Welcome to 500 Long Run Road in Sand Springs. You're bound to love the Breckinridge model. A 2 story flooplan featuring 2954 square feet of living space while offering 4 bedrooms, 2.5 baths, and a 3-car attached side load garage. Sand Springs is a golf course community situated near the Pocono Mountains in Drums Pa. The development offers an 18-hole golf course, tennis and basketball courts, along with a community clubhouse bar and grille. The .48-acre lot offers mature landscaping, an amazing view from the front porch and a wooded private feel to the back yard and patio area. The interior of this contemporary floorplan boasts a 55-handle oak kitchen with tile floor and backsplash, granite countertops, breakfast nook, a 3'x6' island, and custom built bar area. The great room is accented by a cathedral ceiling open to the second floor and a gas fireplace. The formal dining room, entry way, half bath, and home office are accented by oak hardwood floors. There is also a bonus room on the first floor that works great as a workout or reading room. The second floor features 4 bedrooms, 2 bathrooms and a laundry room. The huge owners suite has tray ceilings, a sitting area, its own private bath with tile floor, shower and a garden tub plus a 12x10 walk-in closet. Economic 2 zone natural gas heat and central air, public water and sewer. Gas hot water radiant heat on the first floor. Public water and sewer. An outside shed and basement provide ample storage plus the basement could be finished provide additional living space. Call today for your personalized tour.
This property is off market, which means it's not currently listed for sale or rent on Zillow. This may be different from what's available on other websites or public sources.


