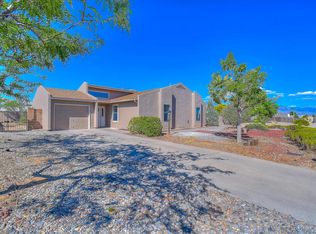Sold
Price Unknown
500 Littler Dr SE, Rio Rancho, NM 87124
3beds
1,625sqft
Single Family Residence
Built in 1985
0.29 Acres Lot
$357,400 Zestimate®
$--/sqft
$2,233 Estimated rent
Home value
$357,400
$322,000 - $397,000
$2,233/mo
Zestimate® history
Loading...
Owner options
Explore your selling options
What's special
Open House CANCELLED for Sun 6/23, Offer has been accepted. Welcome to this stunning single-story home on an oversized corner lot with breathtaking mountain views! You'll be captivated by the upgrades throughout, including porcelain tile (no carpet!), a stylish and efficient kitchen with new countertops, refaced cabinets and updated bathrooms. The home also features newer light fixtures and a nice dog run for your furry friends. Pride of ownership is evident everywhere you look! Enjoy VIEWS, backyard access, and .29 acres of space. The wonderful front courtyard and spacious backyard oasis are perfect for entertaining or relaxing. Once you step into this warm, welcoming home, you'll want to make it yours!
Zillow last checked: 8 hours ago
Listing updated: August 06, 2024 at 02:42pm
Listed by:
Venturi Realty Group 505-448-8888,
Real Broker, LLC,
Lisa Pino 510-342-4398,
Real Broker, LLC
Bought with:
Joshua Scot Ciddio, 48898
Coldwell Banker Legacy
Source: SWMLS,MLS#: 1065306
Facts & features
Interior
Bedrooms & bathrooms
- Bedrooms: 3
- Bathrooms: 2
- Full bathrooms: 1
- 3/4 bathrooms: 1
Primary bedroom
- Level: Main
- Area: 204
- Dimensions: 17 x 12
Bedroom 2
- Level: Main
- Area: 144
- Dimensions: 12 x 12
Bedroom 3
- Level: Main
- Area: 144
- Dimensions: 12 x 12
Dining room
- Level: Main
- Area: 72
- Dimensions: 12 x 6
Family room
- Level: Main
- Area: 96
- Dimensions: 12 x 8
Kitchen
- Level: Main
- Area: 130
- Dimensions: 13 x 10
Living room
- Level: Main
- Area: 288
- Dimensions: 18 x 16
Office
- Level: Main
- Area: 12
- Dimensions: 3 x 4
Heating
- Central, Forced Air, Natural Gas
Cooling
- Evaporative Cooling
Appliances
- Included: Dryer, Microwave, Refrigerator, Washer
- Laundry: Washer Hookup, Electric Dryer Hookup, Gas Dryer Hookup
Features
- Main Level Primary
- Flooring: Tile
- Windows: Double Pane Windows, Insulated Windows
- Has basement: No
- Number of fireplaces: 1
Interior area
- Total structure area: 1,625
- Total interior livable area: 1,625 sqft
Property
Parking
- Total spaces: 2
- Parking features: Garage
- Garage spaces: 2
Accessibility
- Accessibility features: None
Features
- Levels: One
- Stories: 1
- Patio & porch: Covered, Patio
- Exterior features: Private Yard
- Fencing: Wall
Lot
- Size: 0.29 Acres
Details
- Parcel number: R118369
- Zoning description: R-1
Construction
Type & style
- Home type: SingleFamily
- Property subtype: Single Family Residence
Materials
- Frame, Stucco
- Roof: Metal,Pitched
Condition
- Resale
- New construction: No
- Year built: 1985
Details
- Builder name: Amrep
Utilities & green energy
- Sewer: Public Sewer
- Water: Public
- Utilities for property: Electricity Connected, Natural Gas Connected, Sewer Connected, Water Connected
Green energy
- Energy generation: None
Community & neighborhood
Location
- Region: Rio Rancho
Other
Other facts
- Listing terms: Cash,Conventional,FHA,VA Loan
Price history
| Date | Event | Price |
|---|---|---|
| 8/6/2024 | Sold | -- |
Source: | ||
| 6/23/2024 | Pending sale | $349,900$215/sqft |
Source: | ||
| 6/21/2024 | Listed for sale | $349,900+79.5%$215/sqft |
Source: | ||
| 7/26/2017 | Sold | -- |
Source: | ||
| 6/8/2017 | Pending sale | $194,900$120/sqft |
Source: Albuquerque #893483 Report a problem | ||
Public tax history
| Year | Property taxes | Tax assessment |
|---|---|---|
| 2025 | $4,004 +75.9% | $114,738 +81.6% |
| 2024 | $2,277 +2.6% | $63,166 +3% |
| 2023 | $2,218 +1.9% | $61,327 +3% |
Find assessor info on the county website
Neighborhood: 87124
Nearby schools
GreatSchools rating
- 4/10Martin King Jr Elementary SchoolGrades: K-5Distance: 1 mi
- 5/10Lincoln Middle SchoolGrades: 6-8Distance: 0.4 mi
- 7/10Rio Rancho High SchoolGrades: 9-12Distance: 1.3 mi
Schools provided by the listing agent
- Elementary: Martin L King Jr
- Middle: Lincoln
- High: Rio Rancho
Source: SWMLS. This data may not be complete. We recommend contacting the local school district to confirm school assignments for this home.
Get a cash offer in 3 minutes
Find out how much your home could sell for in as little as 3 minutes with a no-obligation cash offer.
Estimated market value$357,400
Get a cash offer in 3 minutes
Find out how much your home could sell for in as little as 3 minutes with a no-obligation cash offer.
Estimated market value
$357,400
