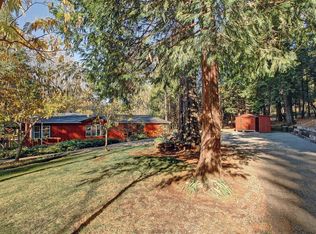Closed
$463,000
500 Lee Rd, Alta, CA 95701
3beds
1,674sqft
Single Family Residence
Built in 1987
11.7 Acres Lot
$468,700 Zestimate®
$277/sqft
$2,522 Estimated rent
Home value
$468,700
Estimated sales range
Not available
$2,522/mo
Zestimate® history
Loading...
Owner options
Explore your selling options
What's special
Don't miss your opportunity. Major Price Reduction! Welcome to Sierra Mountain Living, enjoy the sounds of the creek & birds while relaxing in the garden. Home has been professionally painted inside & out, new carpet & vinyl flooring, updated lighting fixtures, new kitchen gas stove, cleared for defensible space. Garage exterior also painted. NEW well for the home, 30gpm when drilled. Shared spring still available to hook up for irrigation. Areas for large garden or animals. Paved road to driveway. This 11+ acre parcel sits between Lee & Caine Roads and was once part of a larger family ranch that was established in the 1860's. Some photos virtually staged. The Alta & Dutch Flat communities have great character and community events throughout the year including the always popular 4th of July parade. There is also a seasonal community pool in Dutch Flat. Only a few minutes to I-80 on paved roads. Close to many recreation areas for winter and summer adventures. About 70 miles to the Sacramento Airport or about 80 miles to Reno Airport. Motivated Sellers. Come see why Alta has been a popular escape from the Bay Area & Valley for more than a century, start making your own country living memories today.
Zillow last checked: 8 hours ago
Listing updated: October 22, 2025 at 03:49pm
Listed by:
Teri Andrews-Murch DRE #01734030 530-798-0215,
Advantage Real Estate
Bought with:
Vanessa Lopez, DRE #02208391
eXp Realty of California Inc.
Source: MetroList Services of CA,MLS#: 225075088Originating MLS: MetroList Services, Inc.
Facts & features
Interior
Bedrooms & bathrooms
- Bedrooms: 3
- Bathrooms: 2
- Full bathrooms: 2
Primary bedroom
- Features: Sitting Room, Closet
Primary bathroom
- Features: Shower Stall(s), Tile
Dining room
- Features: Formal Area
Kitchen
- Features: Pantry Closet, Laminate Counters
Heating
- Propane, Propane Stove, Wood Stove
Cooling
- Ceiling Fan(s), Wall Unit(s)
Appliances
- Included: Free-Standing Gas Range, Gas Water Heater, Dishwasher, Disposal
- Laundry: Laundry Closet, Hookups Only
Features
- Flooring: Carpet, Tile, Vinyl
- Has fireplace: No
Interior area
- Total interior livable area: 1,674 sqft
Property
Parking
- Total spaces: 3
- Parking features: Detached, Garage Faces Front, Guest
- Garage spaces: 3
Features
- Stories: 2
- Fencing: None
Lot
- Size: 11.70 Acres
- Features: See Remarks, Landscaped
Details
- Parcel number: 062161026000
- Zoning description: RF-B-X
- Special conditions: Trust
Construction
Type & style
- Home type: SingleFamily
- Architectural style: Cabin
- Property subtype: Single Family Residence
Materials
- Floor Insulation, Frame, Wall Insulation, Wood Siding
- Foundation: Raised
- Roof: Metal
Condition
- Year built: 1987
Utilities & green energy
- Sewer: Septic System
- Water: Well, See Remarks
- Utilities for property: Electric, Internet Available, See Remarks, Propane Tank Leased
Community & neighborhood
Location
- Region: Alta
HOA & financial
HOA
- Has HOA: Yes
- HOA fee: $175 annually
- Amenities included: None
Other
Other facts
- Price range: $462.8K - $463K
- Road surface type: Paved, Gravel
Price history
| Date | Event | Price |
|---|---|---|
| 10/22/2025 | Sold | $463,000-7.2%$277/sqft |
Source: MetroList Services of CA #225075088 Report a problem | ||
| 10/19/2025 | Pending sale | $499,000$298/sqft |
Source: MetroList Services of CA #225075088 Report a problem | ||
| 9/10/2025 | Contingent | $499,000$298/sqft |
Source: MetroList Services of CA #225075088 Report a problem | ||
| 9/6/2025 | Price change | $499,000-8.7%$298/sqft |
Source: MetroList Services of CA #225075088 Report a problem | ||
| 8/22/2025 | Price change | $546,500-0.5%$326/sqft |
Source: MetroList Services of CA #225075088 Report a problem | ||
Public tax history
| Year | Property taxes | Tax assessment |
|---|---|---|
| 2025 | $3,762 -39% | $367,200 -37.8% |
| 2024 | $6,170 +183.3% | $590,000 +180.3% |
| 2023 | $2,178 +1.9% | $210,509 +2% |
Find assessor info on the county website
Neighborhood: 95701
Nearby schools
GreatSchools rating
- 6/10Alta-Dutch Flat Elementary SchoolGrades: K-8Distance: 0.8 mi
- 9/10Colfax High SchoolGrades: 9-12Distance: 11.7 mi
Get a cash offer in 3 minutes
Find out how much your home could sell for in as little as 3 minutes with a no-obligation cash offer.
Estimated market value$468,700
Get a cash offer in 3 minutes
Find out how much your home could sell for in as little as 3 minutes with a no-obligation cash offer.
Estimated market value
$468,700
