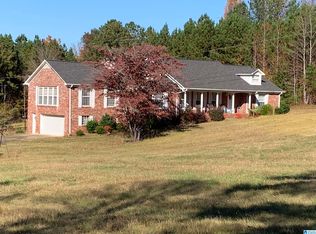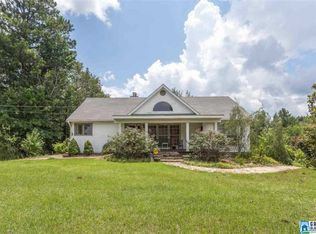Sold for $315,000 on 03/07/25
$315,000
500 Lazy Y Rd, Hayden, AL 35079
3beds
1,949sqft
Single Family Residence
Built in 1976
5 Acres Lot
$315,400 Zestimate®
$162/sqft
$1,800 Estimated rent
Home value
$315,400
Estimated sales range
Not available
$1,800/mo
Zestimate® history
Loading...
Owner options
Explore your selling options
What's special
Beautiful 3 bedroom, 2 bath, on 5 ACRES in Hayden school district! You will LOVE the open floor plan with large living/dining room. NEW engineered hardwoods throughout. The gorgeous kitchen features a HUGE walk-in pantry, large island with bar seating, and a breakfast nook with bay window. A sliding barn door leads to the large laundry room and garage. Master suite with private bath. 2 additional bedrooms and the guest bath are generous in size. Large deck and a spacious storage room are on the back of the home. 30x40 detached workshop with lean-to and 220 power. Property does have a well previously used for yard irrigation. Deer and other wildlife are abundant, and a creek flows at the back of the property too! This beautiful home has SO much to offer. Book your showing today!
Zillow last checked: 8 hours ago
Listing updated: March 07, 2025 at 09:39am
Listed by:
Andrea Rouse 205-542-2369,
RE/MAX on Main
Bought with:
Julie Douglass
ARC Realty - Hoover
Source: GALMLS,MLS#: 21407033
Facts & features
Interior
Bedrooms & bathrooms
- Bedrooms: 3
- Bathrooms: 2
- Full bathrooms: 2
Primary bedroom
- Level: First
Bedroom 1
- Level: First
Bedroom 2
- Level: First
Primary bathroom
- Level: First
Bathroom 1
- Level: First
Kitchen
- Features: Laminate Counters, Breakfast Bar, Kitchen Island, Pantry
- Level: First
Basement
- Area: 0
Heating
- Central
Cooling
- Heat Pump
Appliances
- Included: Dishwasher, Microwave, Stainless Steel Appliance(s), Stove-Electric, Electric Water Heater
- Laundry: Electric Dryer Hookup, Washer Hookup, Main Level, Laundry Room, Laundry (ROOM), Yes
Features
- Recessed Lighting, Smooth Ceilings, Tub/Shower Combo
- Flooring: Hardwood
- Windows: Bay Window(s)
- Basement: Crawl Space
- Attic: Pull Down Stairs,Yes
- Has fireplace: No
Interior area
- Total interior livable area: 1,949 sqft
- Finished area above ground: 1,949
- Finished area below ground: 0
Property
Parking
- Total spaces: 2
- Parking features: Attached, Detached, Driveway, Garage Faces Front
- Attached garage spaces: 2
- Has uncovered spaces: Yes
Features
- Levels: One
- Stories: 1
- Patio & porch: Open (DECK), Deck
- Pool features: None
- Has view: Yes
- View description: Mountain(s), None
- Waterfront features: No
Lot
- Size: 5 Acres
- Features: Acreage, Few Trees
Details
- Additional structures: Workshop
- Parcel number: 2309300000008.000
- Special conditions: N/A
Construction
Type & style
- Home type: SingleFamily
- Property subtype: Single Family Residence
Materials
- Brick, Vinyl Siding
Condition
- Year built: 1976
Utilities & green energy
- Sewer: Septic Tank
- Water: Public, Well
Community & neighborhood
Location
- Region: Hayden
- Subdivision: None
Price history
| Date | Event | Price |
|---|---|---|
| 3/7/2025 | Sold | $315,000-3%$162/sqft |
Source: | ||
| 1/21/2025 | Contingent | $324,900$167/sqft |
Source: | ||
| 1/17/2025 | Listed for sale | $324,900+54.8%$167/sqft |
Source: | ||
| 11/15/2019 | Sold | $209,900-4.5%$108/sqft |
Source: | ||
| 10/10/2019 | Price change | $219,900-2.2%$113/sqft |
Source: Keller Williams Realty - Cullman #103864 | ||
Public tax history
| Year | Property taxes | Tax assessment |
|---|---|---|
| 2024 | $791 | $26,120 |
| 2023 | $791 +21.5% | $26,120 +19.7% |
| 2022 | $651 +17.9% | $21,820 +16.2% |
Find assessor info on the county website
Neighborhood: 35079
Nearby schools
GreatSchools rating
- 9/10Hayden Elementary SchoolGrades: 3-4Distance: 7.5 mi
- 6/10Hayden High SchoolGrades: 8-12Distance: 7.6 mi
- 10/10Hayden Primary SchoolGrades: PK-2Distance: 7.5 mi
Schools provided by the listing agent
- Elementary: Hayden
- Middle: Hayden
- High: Hayden
Source: GALMLS. This data may not be complete. We recommend contacting the local school district to confirm school assignments for this home.

Get pre-qualified for a loan
At Zillow Home Loans, we can pre-qualify you in as little as 5 minutes with no impact to your credit score.An equal housing lender. NMLS #10287.
Sell for more on Zillow
Get a free Zillow Showcase℠ listing and you could sell for .
$315,400
2% more+ $6,308
With Zillow Showcase(estimated)
$321,708
