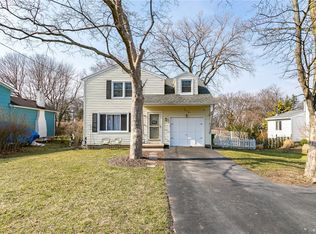Closed
$290,000
500 Lake View Ter, Webster, NY 14580
3beds
2,017sqft
Single Family Residence
Built in 1930
0.25 Acres Lot
$320,500 Zestimate®
$144/sqft
$2,907 Estimated rent
Home value
$320,500
$304,000 - $340,000
$2,907/mo
Zestimate® history
Loading...
Owner options
Explore your selling options
What's special
Welcome to this stunning and spacious 3-bedroom, 1.5-bathroom home located just a stones throw away from the lake in Webster! As you step inside, you are greeted by an inviting living space with beautiful hardwood floors and natural light. The first floor seamlessly flows from living room, formal dining room, kitchen, half bath, and family room, perfect for hosting dinner parties with family and friends. Recently updated eat-in kitchen with quartz countertops and stainless steel appliances. The adjacent family room is a wonderful place to unwind with a cozy fireplace and plenty of space for lounging. Upstairs you will find a generously sized primary bedroom, 2 additional bedrooms and an updated full bath. The large basement provides lots of storage space AND a full workshop area. There is an additional shower in the basement, perfect for hosing off those dirty items you don’t want upstairs. With easy access to the lake and nearby hiking trails, there's never a shortage of outdoor activities to enjoy. Recent updates include 2019 leach field, furnace 2016, trex deck, and home addition in 2020.Showings start May 16th and delayed negotiations are Sunday May 21st at 6PM.
Zillow last checked: 8 hours ago
Listing updated: August 08, 2023 at 07:37pm
Listed by:
Shannon M. Fitzpatrick 585-481-2608,
RE/MAX Plus
Bought with:
James R. White, 10371200844
Empire Realty Group
Source: NYSAMLSs,MLS#: R1471038 Originating MLS: Rochester
Originating MLS: Rochester
Facts & features
Interior
Bedrooms & bathrooms
- Bedrooms: 3
- Bathrooms: 2
- Full bathrooms: 1
- 1/2 bathrooms: 1
- Main level bathrooms: 1
Heating
- Gas, Forced Air
Appliances
- Included: Dryer, Dishwasher, Gas Oven, Gas Range, Gas Water Heater, Refrigerator, Washer
- Laundry: In Basement
Features
- Separate/Formal Dining Room, Eat-in Kitchen, Quartz Counters, Workshop
- Flooring: Carpet, Hardwood, Varies
- Basement: Full
- Number of fireplaces: 1
Interior area
- Total structure area: 2,017
- Total interior livable area: 2,017 sqft
Property
Parking
- Total spaces: 1
- Parking features: Attached, Garage, Garage Door Opener
- Attached garage spaces: 1
Features
- Patio & porch: Deck
- Exterior features: Blacktop Driveway, Deck, Fence
- Fencing: Partial
Lot
- Size: 0.25 Acres
- Dimensions: 70 x 150
- Features: Residential Lot
Details
- Additional structures: Shed(s), Storage
- Parcel number: 2654890481900002042000
- Special conditions: Standard
Construction
Type & style
- Home type: SingleFamily
- Architectural style: Cape Cod,Two Story
- Property subtype: Single Family Residence
Materials
- Wood Siding, Copper Plumbing
- Foundation: Block
- Roof: Asphalt
Condition
- Resale
- Year built: 1930
Utilities & green energy
- Electric: Circuit Breakers
- Sewer: Septic Tank
- Water: Connected, Public
- Utilities for property: High Speed Internet Available, Water Connected
Community & neighborhood
Location
- Region: Webster
- Subdivision: John A Glassers
Other
Other facts
- Listing terms: Cash,Conventional,FHA,VA Loan
Price history
| Date | Event | Price |
|---|---|---|
| 8/4/2023 | Sold | $290,000+20.9%$144/sqft |
Source: | ||
| 5/22/2023 | Pending sale | $239,900$119/sqft |
Source: | ||
| 5/16/2023 | Price change | $239,900-12.7%$119/sqft |
Source: | ||
| 5/15/2023 | Listed for sale | $274,900+208.9%$136/sqft |
Source: | ||
| 3/20/2006 | Sold | $89,000$44/sqft |
Source: Public Record | ||
Public tax history
| Year | Property taxes | Tax assessment |
|---|---|---|
| 2024 | -- | $104,100 |
| 2023 | -- | $104,100 |
| 2022 | -- | $104,100 |
Find assessor info on the county website
Neighborhood: 14580
Nearby schools
GreatSchools rating
- 6/10Dewitt Road Elementary SchoolGrades: PK-5Distance: 1.4 mi
- 7/10Willink Middle SchoolGrades: 6-8Distance: 2.8 mi
- 8/10Thomas High SchoolGrades: 9-12Distance: 2.4 mi
Schools provided by the listing agent
- Elementary: Dewitt Road Elementary
- Middle: Willink Middle
- High: Thomas High
- District: Webster
Source: NYSAMLSs. This data may not be complete. We recommend contacting the local school district to confirm school assignments for this home.
