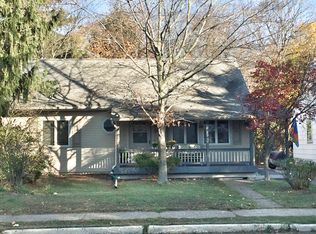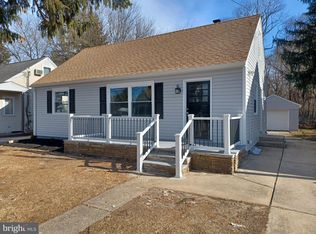Sold for $385,000
$385,000
500 Klockner Rd, Trenton, NJ 08619
3beds
1,209sqft
Single Family Residence
Built in 1950
5,998 Square Feet Lot
$387,400 Zestimate®
$318/sqft
$2,759 Estimated rent
Home value
$387,400
$345,000 - $434,000
$2,759/mo
Zestimate® history
Loading...
Owner options
Explore your selling options
What's special
Discover the charm and potential of this classic 3-bedroom, 1-bath Cape Cod home, perfectly located in a peaceful, sought-after neighborhood. This home is move-in ready with room to add your personal touch. Step inside to find a warm, inviting layout full of character, plus a partially finished basement—ideal for a rec room, home office, or extra living space. Outside, enjoy a spacious backyard perfect for entertaining, gardening, or relaxing in your own private retreat. Whether you're a first-time homebuyer, investor, or looking to downsize, this home offers comfort, charm, and opportunity.
Zillow last checked: 8 hours ago
Listing updated: June 17, 2025 at 07:33am
Listed by:
Jasmin Elalfy 732-213-3540,
NJ Elite Group, LLC
Bought with:
Sean Onal, 0340112
RE/MAX Properties - Newtown
Source: Bright MLS,MLS#: NJME2058638
Facts & features
Interior
Bedrooms & bathrooms
- Bedrooms: 3
- Bathrooms: 1
- Full bathrooms: 1
- Main level bathrooms: 1
- Main level bedrooms: 2
Primary bedroom
- Level: Upper
- Area: 200 Square Feet
- Dimensions: 20 X 10
Primary bedroom
- Level: Unspecified
Bedroom 1
- Level: Main
- Area: 108 Square Feet
- Dimensions: 9 X 12
Bedroom 2
- Level: Main
- Area: 99 Square Feet
- Dimensions: 11 X 9
Other
- Features: Attic - Finished
- Level: Unspecified
Family room
- Level: Lower
- Area: 260 Square Feet
- Dimensions: 26 X 10
Kitchen
- Features: Kitchen - Gas Cooking
- Level: Main
- Area: 144 Square Feet
- Dimensions: 8 X 18
Living room
- Level: Main
- Area: 220 Square Feet
- Dimensions: 11 X 20
Heating
- Hot Water, Natural Gas
Cooling
- Central Air, Natural Gas
Appliances
- Included: Gas Water Heater
- Laundry: In Basement
Features
- Primary Bath(s), Eat-in Kitchen
- Windows: Skylight(s)
- Basement: Partial
- Has fireplace: No
Interior area
- Total structure area: 1,209
- Total interior livable area: 1,209 sqft
- Finished area above ground: 1,209
Property
Parking
- Parking features: Driveway
- Has uncovered spaces: Yes
Accessibility
- Accessibility features: None
Features
- Levels: One and One Half
- Stories: 1
- Patio & porch: Deck
- Pool features: None
Lot
- Size: 5,998 sqft
- Features: Wooded
Details
- Additional structures: Above Grade
- Parcel number: 030165600074
- Zoning: RESIDENTIAL
- Special conditions: Standard
Construction
Type & style
- Home type: SingleFamily
- Architectural style: Cape Cod
- Property subtype: Single Family Residence
Materials
- Vinyl Siding
- Foundation: Concrete Perimeter
- Roof: Shingle
Condition
- New construction: No
- Year built: 1950
Utilities & green energy
- Sewer: Public Sewer
- Water: Public
Community & neighborhood
Location
- Region: Trenton
- Subdivision: None Available
- Municipality: HAMILTON TWP
Other
Other facts
- Listing agreement: Exclusive Right To Sell
- Listing terms: Conventional,FHA 203(b)
- Ownership: Fee Simple
Price history
| Date | Event | Price |
|---|---|---|
| 6/16/2025 | Sold | $385,000-2.5%$318/sqft |
Source: | ||
| 5/30/2025 | Pending sale | $394,999$327/sqft |
Source: | ||
| 5/20/2025 | Contingent | $394,999$327/sqft |
Source: | ||
| 5/14/2025 | Price change | $394,999-1.3%$327/sqft |
Source: | ||
| 4/25/2025 | Listed for sale | $399,999+3.9%$331/sqft |
Source: | ||
Public tax history
Tax history is unavailable.
Neighborhood: Mercerville
Nearby schools
GreatSchools rating
- 5/10Klockner Elementary SchoolGrades: PK-5Distance: 0.5 mi
- 5/10Richard C Crockett Middle SchoolGrades: 6-8Distance: 4.1 mi
- 2/10Hamilton North-Nottingham High SchoolGrades: 9-12Distance: 0.8 mi
Schools provided by the listing agent
- High: Hamilton North Nottingham
- District: Hamilton Township
Source: Bright MLS. This data may not be complete. We recommend contacting the local school district to confirm school assignments for this home.
Get a cash offer in 3 minutes
Find out how much your home could sell for in as little as 3 minutes with a no-obligation cash offer.
Estimated market value$387,400
Get a cash offer in 3 minutes
Find out how much your home could sell for in as little as 3 minutes with a no-obligation cash offer.
Estimated market value
$387,400

