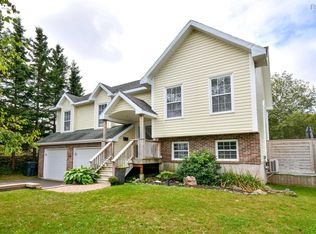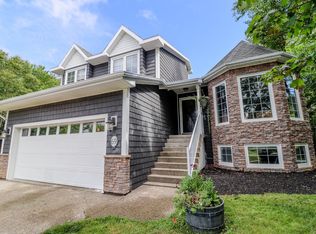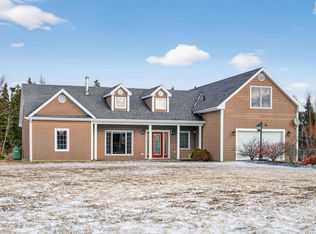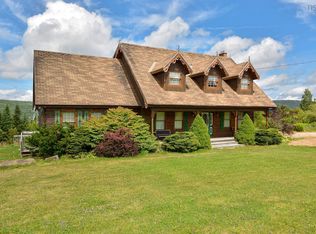500 Johnson Rd, Georges River, NS B1Y 3B2
What's special
- 319 days |
- 137 |
- 9 |
Zillow last checked: 8 hours ago
Listing updated: November 28, 2025 at 10:34am
Sahil Sethi,
Keller Williams Select Realty Brokerage,
CRT Marquis,
Keller Williams Select Realty
Facts & features
Interior
Bedrooms & bathrooms
- Bedrooms: 4
- Bathrooms: 4
- Full bathrooms: 3
- 1/2 bathrooms: 1
- Main level bathrooms: 1
Bedroom
- Level: Second
- Area: 323.17
- Dimensions: 14.42 x 22.42
Bedroom 1
- Level: Second
Bedroom 2
- Level: Second
- Area: 141
- Dimensions: 11.75 x 12
Bathroom
- Level: Main
- Area: 42
- Dimensions: 7 x 6
Bathroom 1
- Level: Second
- Area: 110
- Dimensions: 11 x 10
Bathroom 2
- Level: Second
- Area: 40
- Dimensions: 8 x 5
Dining room
- Level: Main
- Area: 135.53
- Dimensions: 13.67 x 9.92
Kitchen
- Level: Main
Living room
- Level: Main
- Area: 242.68
- Dimensions: 14.42 x 16.83
Office
- Level: Main
- Area: 206.64
- Dimensions: 14.42 x 14.33
Heating
- Furnace, In Floor
Appliances
- Included: Electric Cooktop, Oven, Stove, Dishwasher, Dryer, Washer, Refrigerator
Features
- Secondary Suite, High Speed Internet
- Flooring: Ceramic Tile, Hardwood, Laminate, Porcelain
- Basement: Partially Finished
Interior area
- Total structure area: 3,367
- Total interior livable area: 3,367 sqft
- Finished area above ground: 3,367
Property
Parking
- Parking features: Attached, Concrete, Gravel, Paved
- Has attached garage: Yes
- Details: Garage Details(Double Garage, Attached.)
Features
- Levels: 2 Storey
- Stories: 2
- Exterior features: Balcony
- Pool features: Above Ground
- Has spa: Yes
- Spa features: Heated
Lot
- Size: 9.93 Acres
- Features: Hardwood Bush, 3 to 9.99 Acres
Details
- Parcel number: 15212624
- Zoning: RU
- Other equipment: No Rental Equipment
Construction
Type & style
- Home type: SingleFamily
- Property subtype: Single Family Residence
Materials
- Roof: Asphalt
Condition
- New construction: No
- Year built: 2000
Utilities & green energy
- Gas: Oil
- Sewer: Septic Tank
- Water: Municipal
- Utilities for property: Cable Connected, Electricity Connected, Phone Connected
Community & HOA
Location
- Region: Georges River
Financial & listing details
- Price per square foot: C$193/sqft
- Tax assessed value: C$412,400
- Price range: C$649K - C$649K
- Date on market: 3/18/2025
- Inclusions: 2* Stove, Fridge (In-Law Suite), Dishwasher, 2* (Microwave), Outdoor Bbq & Mini-Fridge.
- Exclusions: Fridge, Hot Tub, Washer & Dryer.
- Ownership: Freehold
- Electric utility on property: Yes
(902) 777-7786
By pressing Contact Agent, you agree that the real estate professional identified above may call/text you about your search, which may involve use of automated means and pre-recorded/artificial voices. You don't need to consent as a condition of buying any property, goods, or services. Message/data rates may apply. You also agree to our Terms of Use. Zillow does not endorse any real estate professionals. We may share information about your recent and future site activity with your agent to help them understand what you're looking for in a home.
Price history
Price history
| Date | Event | Price |
|---|---|---|
| 11/28/2025 | Price change | C$649,000-7.2%C$193/sqft |
Source: | ||
| 9/18/2025 | Price change | C$699,000-3.6%C$208/sqft |
Source: | ||
| 3/18/2025 | Listed for sale | C$725,000C$215/sqft |
Source: | ||
Public tax history
Public tax history
| Year | Property taxes | Tax assessment |
|---|---|---|
| 2019 | -- | C$291,400 |
Climate risks
Neighborhood: B1Y
Nearby schools
GreatSchools rating
No schools nearby
We couldn't find any schools near this home.
- Loading



