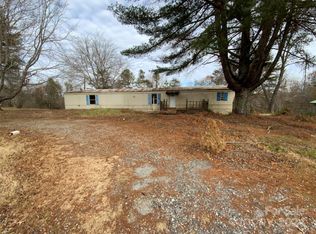Jack Arnold designed and magazine featured "Country French" classic home on 40 acres, offering the ultimate in seclusion and delightful mountain views. An elegant 5000+ sf limestone and brick home features a comfortable floor plan fitting to its architectural style. First floor master and guest bedroom as well as finished basement area with living and media rooms. Extensive interior remodeling by current owner includes kitchen and baths, and tasteful detail additions such as the 150 year old reclaimed beams, factory floor plank ceiling, solid walnut doors, crafted custom cabinetry, travertine tile, and fieldstone fireplaces. Acreage comprised of woodland and select clearings. For the equestrians, a 4-6 stall Mortan barn and fenced pastures. The barn site could be repurposed for a guest house or other types of activities. Remote yet convenient, only 1 hour to Charlotte Int'l Airport, the property is ideal for anyone seeking a sense of security and serenity. A true stylish sanctuary.
This property is off market, which means it's not currently listed for sale or rent on Zillow. This may be different from what's available on other websites or public sources.
