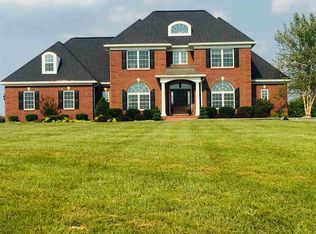MUST SEE CUSTOM BUILD! Two story brick home with finished walk-out basement sitting on 1.79 acres with lake! An additional 1.8 acres available. This is a rare find overlooking the secluded countryside of Morganfield, KY. Beautiful vaulted ceilings throughout with the second level catwalk overlooking the 20 ft ceiling living room. Grand master bedroom and bathroom boasts a luxurious walk-in shower and large walk-in closet. You will find an additional bedroom/office on the main level. 3 bedrooms and a large bonus room on the second level. Gas log fireplace. Open concept Living/Kitchen with granite countertops, island, Amish cabinets, and stainless-steel appliances. Basement theatre area includes an HD projector with surround sound and additional full wet bar. The basement walks out to a hot tub, gas firepit, heated in-ground pool with automatic cover and access to a full bathroom. There are two HVAC systems, two water heaters, water filtration, 2 laundry rooms and wired for whole house generator. Architectural designed crown molding throughout. 8400 sq ft of living space! Willing to work with a buyer's agent.
This property is off market, which means it's not currently listed for sale or rent on Zillow. This may be different from what's available on other websites or public sources.

