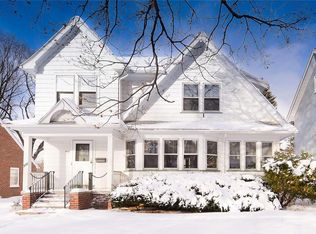Closed
$200,000
500 Hurstbourne Rd, Rochester, NY 14609
3beds
1,424sqft
Single Family Residence
Built in 1952
8,276.4 Square Feet Lot
$262,000 Zestimate®
$140/sqft
$2,577 Estimated rent
Home value
$262,000
$233,000 - $291,000
$2,577/mo
Zestimate® history
Loading...
Owner options
Explore your selling options
What's special
Discover potential in this charming brick cape in a **serene neighborhood** setting! While this home exudes character & charm, it awaits your personal touch & updates to truly make it shine! Step inside to find classic **arched doorways** adding a touch of elegance throughout. The main level features a convenient FIRST FLOOR PRIMARY BEDROOM and a cozy **wood-burning fireplace** in the formal living room. Adjacent to the formal dining room, a **SUNROOM** invites in natural light & offers additional living space for relaxation or entertaining. The kitchen flows seamlessly into this area, providing ease of access and functionality. Upstairs, an additional 600 sq. ft of unfinished living space awaits your creative vision, including a third finished bedroom! The partially finished basement boasts workshop space, offering versatility and potential for additional living space. Please note that while the home offers a second bath in the basement, it is in need of renovation. With its prime location and undeniable potential, this home presents an exciting opportunity for those seeking to bring their vision to life! OFFERS DUE/DELAYED NEGOTIATIONS on THURSDAY 4/4 @ Noon.
Zillow last checked: 8 hours ago
Listing updated: April 26, 2024 at 05:22pm
Listed by:
Christopher Carretta 585-734-3414,
Hunt Real Estate ERA/Columbus
Bought with:
Hollis A. Creek, 30CR0701689
Howard Hanna
Source: NYSAMLSs,MLS#: R1527416 Originating MLS: Rochester
Originating MLS: Rochester
Facts & features
Interior
Bedrooms & bathrooms
- Bedrooms: 3
- Bathrooms: 2
- Full bathrooms: 2
- Main level bathrooms: 1
- Main level bedrooms: 2
Heating
- Gas, Forced Air
Appliances
- Included: Gas Water Heater, See Remarks
- Laundry: In Basement
Features
- Separate/Formal Dining Room, Eat-in Kitchen, Separate/Formal Living Room, Natural Woodwork, Bedroom on Main Level, Main Level Primary
- Flooring: Carpet, Ceramic Tile, Hardwood, Laminate, Varies
- Basement: Full,Partially Finished
- Number of fireplaces: 1
Interior area
- Total structure area: 1,424
- Total interior livable area: 1,424 sqft
Property
Parking
- Total spaces: 1
- Parking features: Attached, Garage
- Attached garage spaces: 1
Features
- Exterior features: Blacktop Driveway
Lot
- Size: 8,276 sqft
- Dimensions: 75 x 115
- Features: Residential Lot
Details
- Parcel number: 2634001071100005037000
- Special conditions: Estate
Construction
Type & style
- Home type: SingleFamily
- Architectural style: Cape Cod
- Property subtype: Single Family Residence
Materials
- Brick
- Foundation: Block
- Roof: Asphalt
Condition
- Resale
- Year built: 1952
Utilities & green energy
- Sewer: Connected
- Water: Connected, Public
- Utilities for property: High Speed Internet Available, Sewer Connected, Water Connected
Community & neighborhood
Location
- Region: Rochester
Other
Other facts
- Listing terms: Cash,Conventional
Price history
| Date | Event | Price |
|---|---|---|
| 4/26/2024 | Sold | $200,000+48.3%$140/sqft |
Source: | ||
| 4/5/2024 | Pending sale | $134,900$95/sqft |
Source: | ||
| 3/26/2024 | Listed for sale | $134,900$95/sqft |
Source: | ||
Public tax history
| Year | Property taxes | Tax assessment |
|---|---|---|
| 2024 | -- | $200,000 |
| 2023 | -- | $200,000 +52.4% |
| 2022 | -- | $131,200 |
Find assessor info on the county website
Neighborhood: 14609
Nearby schools
GreatSchools rating
- NAHelendale Road Primary SchoolGrades: PK-2Distance: 0.2 mi
- 5/10East Irondequoit Middle SchoolGrades: 6-8Distance: 1.4 mi
- 6/10Eastridge Senior High SchoolGrades: 9-12Distance: 2.4 mi
Schools provided by the listing agent
- District: East Irondequoit
Source: NYSAMLSs. This data may not be complete. We recommend contacting the local school district to confirm school assignments for this home.
