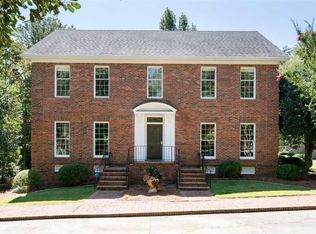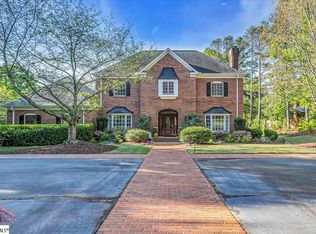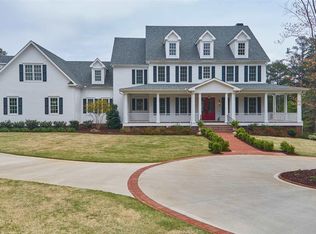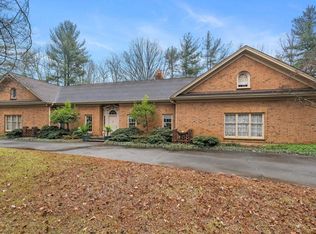Sold for $1,125,000
$1,125,000
500 Huntington Rd, Greenville, SC 29615
4beds
5,236sqft
Single Family Residence, Residential
Built in 1978
1.84 Acres Lot
$1,109,000 Zestimate®
$215/sqft
$5,427 Estimated rent
Home value
$1,109,000
$1.04M - $1.19M
$5,427/mo
Zestimate® history
Loading...
Owner options
Explore your selling options
What's special
Inviting Cape Cod on almost 2 level acres of PRIVACY! Less than 15 minutes to Downtown GVL, districted to top local schools! Wonderful scrn porch, custom pickle ball/sports court, versatile walk out Terrace Level w/mother-in-law suite. Family of SEVEN kids grew up in this charmer, now it's time for YOUR FAMILY to make memories here! Hardwoods throughout - NO CARPET! Defined rooms include Home Office/Study, Den, Formal Dining, plus updated marble Kitchen, OPEN to Grt Rm/Breakfast Rm. Ideal entertaining flow! Primary Suite on Main, 3 bedrooms/2 full baths upstairs (plus 2 walk-in attics). Fantastic 1600+ sft finished walk-out Terrace Level, ideal mother-in-law/au pair suite. Already inspected, ready for you to make it your own! SOLD COMPS: 506 Huntington, 116 Antigua, 212 Cape Charles
Zillow last checked: 8 hours ago
Listing updated: May 08, 2025 at 11:10am
Listed by:
Joan Herlong 864-325-2112,
Herlong Sotheby's International Realty
Bought with:
Charee McConchie
BHHS C Dan Joyner - Augusta Rd
Source: Greater Greenville AOR,MLS#: 1553991
Facts & features
Interior
Bedrooms & bathrooms
- Bedrooms: 4
- Bathrooms: 5
- Full bathrooms: 4
- 1/2 bathrooms: 1
- Main level bathrooms: 1
- Main level bedrooms: 1
Primary bedroom
- Area: 330
- Dimensions: 22 x 15
Bedroom 2
- Area: 260
- Dimensions: 13 x 20
Bedroom 3
- Area: 288
- Dimensions: 16 x 18
Bedroom 4
- Area: 192
- Dimensions: 12 x 16
Primary bathroom
- Features: Double Sink, Full Bath, Tub/Shower, Multiple Closets
- Level: Main
Dining room
- Area: 256
- Dimensions: 16 x 16
Family room
- Area: 345
- Dimensions: 23 x 15
Kitchen
- Area: 256
- Dimensions: 16 x 16
Office
- Area: 255
- Dimensions: 17 x 15
Bonus room
- Area: 1653
- Dimensions: 57 x 29
Den
- Area: 255
- Dimensions: 17 x 15
Heating
- Forced Air, Multi-Units, Natural Gas, Heat Pump
Cooling
- Central Air, Electric, Multi Units
Appliances
- Included: Gas Cooktop, Dishwasher, Self Cleaning Oven, Oven, Refrigerator, Electric Oven, Microwave, Gas Water Heater
- Laundry: Sink, 1st Floor, Walk-in, Electric Dryer Hookup, Laundry Room
Features
- 2 Story Foyer, Bookcases, High Ceilings, Ceiling Fan(s), Vaulted Ceiling(s), Ceiling Smooth, Granite Counters, Open Floorplan, Walk-In Closet(s), In-Law Floorplan, Pantry
- Flooring: Ceramic Tile, Wood
- Windows: Insulated Windows, Window Treatments
- Basement: Finished,Full,Walk-Out Access,Interior Entry
- Attic: Storage
- Number of fireplaces: 2
- Fireplace features: Masonry
Interior area
- Total structure area: 5,236
- Total interior livable area: 5,236 sqft
Property
Parking
- Total spaces: 2
- Parking features: Attached, Garage Door Opener, Workshop in Garage, Yard Door, Key Pad Entry, Driveway, Parking Pad, Paved, Concrete
- Attached garage spaces: 2
- Has uncovered spaces: Yes
Features
- Levels: 1.5+Basement
- Stories: 1
- Patio & porch: Patio, Front Porch, Screened
Lot
- Size: 1.84 Acres
- Features: Few Trees, 1 - 2 Acres
- Topography: Level
Details
- Parcel number: 0547040101900
Construction
Type & style
- Home type: SingleFamily
- Architectural style: Cape Cod,Traditional
- Property subtype: Single Family Residence, Residential
Materials
- Brick Veneer
- Foundation: Crawl Space, Basement
- Roof: Architectural
Condition
- Year built: 1978
Utilities & green energy
- Sewer: Septic Tank
- Water: Public
- Utilities for property: Cable Available, Underground Utilities
Community & neighborhood
Community
- Community features: Street Lights, Neighborhood Lake/Pond
Location
- Region: Greenville
- Subdivision: Huntington
Price history
| Date | Event | Price |
|---|---|---|
| 5/8/2025 | Sold | $1,125,000-2.2%$215/sqft |
Source: | ||
| 4/22/2025 | Pending sale | $1,150,615$220/sqft |
Source: | ||
| 4/12/2025 | Listed for sale | $1,150,615+196.6%$220/sqft |
Source: | ||
| 6/18/2002 | Sold | $387,900$74/sqft |
Source: Public Record Report a problem | ||
Public tax history
| Year | Property taxes | Tax assessment |
|---|---|---|
| 2024 | $3,017 -1.4% | $433,810 |
| 2023 | $3,058 +4.1% | $433,810 |
| 2022 | $2,937 +1.7% | $433,810 |
Find assessor info on the county website
Neighborhood: 29615
Nearby schools
GreatSchools rating
- 8/10Sara Collins Elementary SchoolGrades: K-5Distance: 4 mi
- 5/10Beck International AcademyGrades: 6-8Distance: 1.1 mi
- 9/10J. L. Mann High AcademyGrades: 9-12Distance: 2.9 mi
Schools provided by the listing agent
- Elementary: Sara Collins
- Middle: Beck
- High: J. L. Mann
Source: Greater Greenville AOR. This data may not be complete. We recommend contacting the local school district to confirm school assignments for this home.
Get a cash offer in 3 minutes
Find out how much your home could sell for in as little as 3 minutes with a no-obligation cash offer.
Estimated market value$1,109,000
Get a cash offer in 3 minutes
Find out how much your home could sell for in as little as 3 minutes with a no-obligation cash offer.
Estimated market value
$1,109,000



