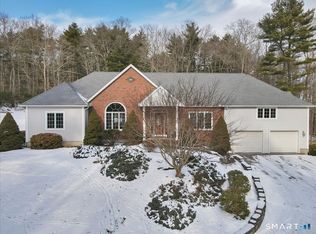Gracious and impressive col. In arcadia ridge.Complete remodel in last 4 years;hw floors throughout,gorgeous kitchen w. Granite. Amazing master bath,generous walk in closets,laundry upper,fantastic bonus room could be 4th bdrm. Beautiful inground pool.
This property is off market, which means it's not currently listed for sale or rent on Zillow. This may be different from what's available on other websites or public sources.
