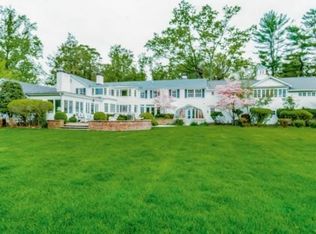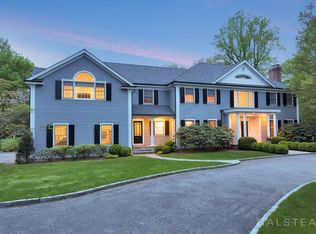Classic elegance and warmth welcome you upon stepping over the threshold of this gracious home bordering Wee Burn Country Club beautifully sited on one of the most spectacular properties in Darien. Unobstructed views of the open level grounds spring to life through floor to ceiling French doors at the opposite side of the entrance hall. Beyond the gracefully curving mahogany staircase lies a spacious light-filled double LR with fireplace. The formal DR with large bay window and butler's pantry is perfect for intimate family gatherings or entertaining on a grand scale, and indoor/outdoor flow is easy with 6 sets of French doors leading to the expansive flagstone terrace and magnificent acreage. The heart of the home is the light filled generously proportioned FR with high ceilings & stone fireplace. A professionally appointed chef's kitchen and separate breakfast area open to the FR are perfect for today's lifestyle. First floor amenities also include a library, BR/B, office and mudroom. Upstairs are 5 BR's, 5 baths, a huge second floor FR/playroom and home office plus ideal area for a nanny suite. Although convenient to everything, privacy is assured with two acres of open sweeping grounds highlighted by a beautifully integrated pool and spa. Further enhancements include flowering plants and shrubs, recirculating pond with lily pads, perennial gardens, and large fenced vegetable garden. This enchanting retreat is indeed a place to call home!
This property is off market, which means it's not currently listed for sale or rent on Zillow. This may be different from what's available on other websites or public sources.

