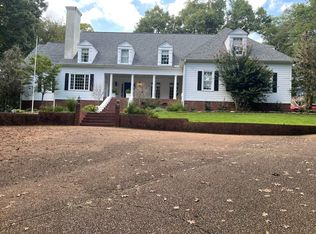Amenities incl beautiful hardwood & tile flooring, extensive trims & moldings, recessed lighting, custom built-ins in LR, study & master BR, cherry cabinets throughout. Kitchen has Corian counters, island, pantry & SS double ovens. Updated lighting system
This property is off market, which means it's not currently listed for sale or rent on Zillow. This may be different from what's available on other websites or public sources.
