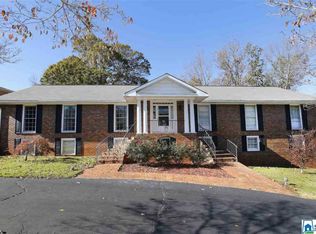Sold for $319,900
$319,900
500 Hillyer High Rd, Anniston, AL 36207
4beds
2,735sqft
Single Family Residence
Built in 1972
0.58 Acres Lot
$344,100 Zestimate®
$117/sqft
$2,353 Estimated rent
Home value
$344,100
$327,000 - $361,000
$2,353/mo
Zestimate® history
Loading...
Owner options
Explore your selling options
What's special
Welcome to Hillyer High Road! This stunning property offers updated features and a unique layout that sets it apart from the rest. With a second master suite in the walk-out basement and an additional kitchen, this home provides ample space and versatility for multi-generational living or accommodating guests with ease. From the stylish finishes to the carefully selected fixtures, every detail has been thoughtfully considered. The main level boasts a spacious and inviting living area, perfect for entertaining family and friends. Outside, the partially fenced backyard offers privacy and a safe haven for outdoor activities. With two carports and a two-car garage ensures plenty of space for your vehicles and storage needs. Plus, the two workshops provide the perfect opportunity for hobbies, DIY projects, or extra storage space. Schedule a showing today and experience the incredible possibilities that await you at 500 Hillyer High Road.
Zillow last checked: 8 hours ago
Listing updated: June 14, 2023 at 08:42am
Listed by:
Anna King 256-310-2233,
ERA King Real Estate
Bought with:
Natasha Horn
Keller Williams Realty Group
Source: GALMLS,MLS#: 1354424
Facts & features
Interior
Bedrooms & bathrooms
- Bedrooms: 4
- Bathrooms: 4
- Full bathrooms: 3
- 1/2 bathrooms: 1
Primary bedroom
- Level: First
Bedroom 1
- Level: First
Bedroom 2
- Level: First
Primary bathroom
- Level: First
Bathroom 1
- Level: First
Dining room
- Level: First
Family room
- Level: First
Kitchen
- Features: Laminate Counters, Kitchen Island
- Level: First
Basement
- Area: 0
Heating
- Central, Natural Gas
Cooling
- Central Air, Electric
Appliances
- Included: Dishwasher, Microwave, Electric Oven, Stove-Gas, Gas Water Heater
- Laundry: Electric Dryer Hookup, Sink, Washer Hookup, Main Level, Basement Area, Garage Area, Yes
Features
- None, Linen Closet, Double Vanity, Shared Bath, Tub/Shower Combo
- Flooring: Carpet, Hardwood, Laminate, Tile, Vinyl
- Doors: Storm Door(s)
- Basement: Full,Partially Finished,Daylight
- Attic: Pull Down Stairs,Yes
- Number of fireplaces: 1
- Fireplace features: Brick (FIREPL), Living Room, Gas
Interior area
- Total interior livable area: 2,735 sqft
- Finished area above ground: 2,735
- Finished area below ground: 0
Property
Parking
- Total spaces: 4
- Parking features: Attached, Driveway, Parking (MLVL), Garage Faces Side
- Attached garage spaces: 2
- Carport spaces: 2
- Covered spaces: 4
- Has uncovered spaces: Yes
Accessibility
- Accessibility features: Stall Shower, Support Rails
Features
- Levels: One
- Stories: 1
- Patio & porch: Covered, Patio, Covered (DECK), Screened (DECK), Deck
- Pool features: None
- Fencing: Fenced
- Has view: Yes
- View description: None
- Waterfront features: No
Lot
- Size: 0.58 Acres
- Features: Irregular Lot, Few Trees
Details
- Additional structures: Storage, Workshop
- Parcel number: 2102094001035.000
- Special conditions: As Is
Construction
Type & style
- Home type: SingleFamily
- Property subtype: Single Family Residence
Materials
- Brick
- Foundation: Basement
Condition
- Year built: 1972
Utilities & green energy
- Water: Public
- Utilities for property: Sewer Connected
Community & neighborhood
Community
- Community features: Street Lights
Location
- Region: Anniston
- Subdivision: Hillyer Highlands
Other
Other facts
- Price range: $319.9K - $319.9K
- Road surface type: Paved
Price history
| Date | Event | Price |
|---|---|---|
| 6/14/2023 | Sold | $319,900$117/sqft |
Source: | ||
| 5/22/2023 | Contingent | $319,900$117/sqft |
Source: | ||
| 5/18/2023 | Listed for sale | $319,900+68.4%$117/sqft |
Source: | ||
| 4/29/2016 | Sold | $190,000-2.6%$69/sqft |
Source: | ||
| 3/12/2016 | Pending sale | $195,000$71/sqft |
Source: Keller Williams - Anniston #720092 Report a problem | ||
Public tax history
| Year | Property taxes | Tax assessment |
|---|---|---|
| 2024 | $1,487 | $29,860 +19.8% |
| 2023 | -- | $24,920 |
| 2022 | $1,096 +18.9% | $24,920 +18.4% |
Find assessor info on the county website
Neighborhood: 36207
Nearby schools
GreatSchools rating
- 3/10Golden Springs Elementary SchoolGrades: 1-5Distance: 1.9 mi
- 3/10Anniston Middle SchoolGrades: 6-8Distance: 4.2 mi
- 2/10Anniston High SchoolGrades: 9-12Distance: 1.4 mi
Schools provided by the listing agent
- Elementary: Golden Springs
- Middle: Anniston
- High: Anniston
Source: GALMLS. This data may not be complete. We recommend contacting the local school district to confirm school assignments for this home.
Get pre-qualified for a loan
At Zillow Home Loans, we can pre-qualify you in as little as 5 minutes with no impact to your credit score.An equal housing lender. NMLS #10287.
