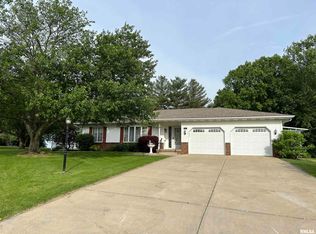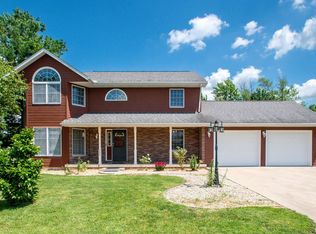Welcome to 500 Highview Ridge! This sprawling 1800+ sq.ft. Ranch shows pride of ownership, awesome floor plan, and plenty of room to entertain. Home features 2 large bedrooms, 2 full bath, huge oversized 2 car garage, unfinished basement waiting for your ideas. Entertaining is easy with the large eat in kitchen, formal dining room, living room w/ gas fireplace and separate family room. You will enjoy the views rain or shine under the covered front or back porches, large level lot backing up to walking trails a short distance from the park!
This property is off market, which means it's not currently listed for sale or rent on Zillow. This may be different from what's available on other websites or public sources.


