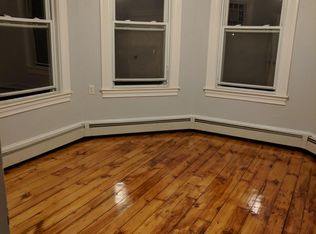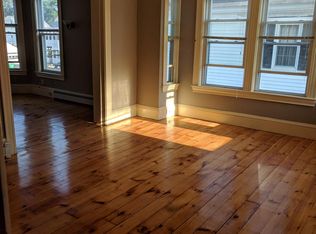Welcome Home to 500 High Street! Truly a fantastic opportunity for any investor or owner occupant. This two family has been remodeled and is turnkey ready. Both units have NEW kitchens, NEW baths, updated electrical, updated plumbing, fresh paint throughout and refinished gleaming hardwood flooring. Other updates include newer siding and replacement windows. Both units boast in unit washer and dryer hookups and separate utilities. Additionally, there is also a lot available in the backyard with a proposed single family home, permit pending. The entire package with a pending permit for the lot is listed separately for $349,900: MLS #72239385 or just the two family structure with no garage or lot listed separately for $249,900: MLS #72239390. Two Family and lot being sold as-is and buyer to perform own due diligence. Don't Delay!
This property is off market, which means it's not currently listed for sale or rent on Zillow. This may be different from what's available on other websites or public sources.

