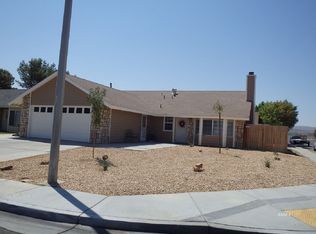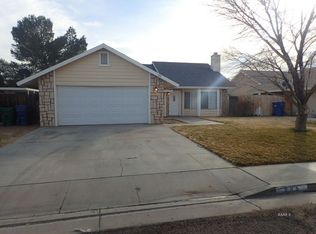The house was appraised on 1/14/13 and that appraisal may be used by your lender. ---$180,000--- This is a very clean and beautiful home that has a lot to offer! It is very modern and up to date. It is on a corner lot and within walking distance to Gateway elementary school and Upjohn Park. It has a large spacious beautiful kitchen and dining area! There are large mature Ash trees on the west side that shade the house, driveway, dog run and dog house from the hot afternoon and evening sun. The house has dual pane windows and is well insulated therefore having low utility bills. The garage has built in cabinets and a work bench that run the length of one side of the garage. The large shed provides for lots of additional storage. The front and back yard are completely landscaped with automatic watering systems. There is paved RV/boat access from two different gates. The REFRIDGERATOR, garage REFRIDGERATOR, MICROWAVE and front loading WASHER/DRYER are INCLUDED in the sale of the house! We have great neighbors! This is a GORGEOUS and completely turn-key and move-in ready home! The utility bills are very low and affordable and the following is a list of what they averaged for our family of 5 in 2012. (This information can be verified) Electric $77 Gas- $27 Water- $55 We have totally remodeled our home over the last several years and this is a list of the things we have done. 1. roof 2. new exterior paint- Dec 2012 3. exterior lights 4. insulated garage door and opener 5. wood fence with three new custom steel gates (one of them steel framed with fence boards) 6. 8x12 shed 7. 6500 industrial Mastercool 8. Payne furnace 9. Englander's pellet stove insert in dining room (will heat whole house!) 10. custom tile around fireplace in family room 11. Kenmore Elite dishwasher, refrigerator and stove/oven. 12. Nutone range vent/light hood 13. Kidde Smoke Alarm/Carbon Monoxide detectors 14. all new electrical outlets, switches and covers 15. digital thermostat for furnace and Mastercool 16. 2" white faux wood window coverings (blinds) 17. hand textured ceilings- 2012 18. hand textured walls- 2012 19. all interior has fresh new paint including ceilings, baseboards, doors and door jams- 2012 20. 4" decorative baseboards in downstairs living and dining areas 21. all new interior colonial doors with new hinges and knobs 22. Dupont Stainmaster loose Berber carpet with upgraded pad 23. 12" tile on all three bathroom floors with tile baseboards 24. 16" tile in kitchen, dining room, computer room, entry and hallway 25. 12" tile custom kitchen countertops with 14" tall tile backsplash 26. stainless steel kitchen sink and faucet 27. kitchen disposal 28. chandeliers in dining room and computer area 29. ceiling fans in bedrooms and Family room 30. overhead lighting in hallways, entry, kitchen and bathrooms- 2012 31. custom tile bathroom countertop in Master bath with new porcelain sink and bronze faucet 32. custom framed mirrors in all bathrooms and new medicine cabinets 33. granite countertops and bronze faucets in two guest bathrooms- Dec 2012 34. bathroom towel and toilet paper holders- Dec 2012 35. all new ceiling and wall registers throughout house 36. cabinets in kitchen and bathrooms are refinished to a beautiful espresso with new bronze hinges/hardware- Dec 2012 37. new concrete, fencing and landscaping including automatic watering system in the backyard- Dec 2012 38. water heater- Dec 2012 39. ADT wireless alarm system .........TOO MUCH TO LIST!!! **Contact Nichole @ 760-608-9499 to schedule an appointment!**
This property is off market, which means it's not currently listed for sale or rent on Zillow. This may be different from what's available on other websites or public sources.

