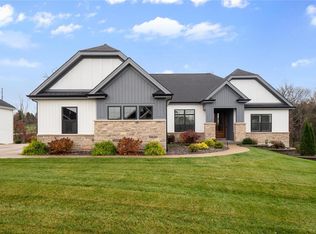Closed
Listing Provided by:
Kristen L Forrest 314-922-3474,
ReeceNichols Real Estate
Bought with: Boutique Realty
Price Unknown
500 Hawthorne Ridge Ct, Foristell, MO 63348
3beds
2,334sqft
Single Family Residence
Built in ----
0.36 Acres Lot
$652,500 Zestimate®
$--/sqft
$3,109 Estimated rent
Home value
$652,500
$607,000 - $705,000
$3,109/mo
Zestimate® history
Loading...
Owner options
Explore your selling options
What's special
MOVE IN READY Display Home! The exterior of this home features timber elevation, black windows, upgraded landscape package, uplighting on the home + landscape lighting. Entering through the double 8' stained doors you will notice the 10' ceilings throughout the main living area along with the custom millwork throughout. Gas fireplace with stone to ceiling height along with custom bookshelves flanking the fireplace are a beautiful focal point. The luxury kitchen with custom cabinets, upgraded SS appliances including fridge, upgraded quartz countertops that continues into the backsplash, upgraded block molding on cabinets, large composite sink, dbl. trash rollout and more. The breakfast room has large window with an 8' slider and don't forget to look up to notice the tray with beams This kitchen is a dream! Off the kitchen you will find the covered screened in deck to enjoy the beautiful days. The master closet is also a must see for that organized soul. Close Park, shopping, etc.
Zillow last checked: 8 hours ago
Listing updated: April 28, 2025 at 05:25pm
Listing Provided by:
Kristen L Forrest 314-922-3474,
ReeceNichols Real Estate
Bought with:
Julie Pfeifer, 2003019513
Boutique Realty
Source: MARIS,MLS#: 24018612 Originating MLS: St. Louis Association of REALTORS
Originating MLS: St. Louis Association of REALTORS
Facts & features
Interior
Bedrooms & bathrooms
- Bedrooms: 3
- Bathrooms: 3
- Full bathrooms: 2
- 1/2 bathrooms: 1
- Main level bathrooms: 3
- Main level bedrooms: 3
Primary bedroom
- Features: Floor Covering: Wood Engineered
- Area: 221
- Dimensions: 17x13
Breakfast room
- Features: Floor Covering: Wood Engineered, Wall Covering: None
- Level: Main
- Area: 130
- Dimensions: 13x10
Den
- Features: Floor Covering: Wood Engineered, Wall Covering: None
- Level: Main
- Area: 156
- Dimensions: 13x12
Family room
- Features: Floor Covering: Wood Engineered, Wall Covering: None
- Level: Main
- Area: 336
- Dimensions: 21x16
Kitchen
- Features: Floor Covering: Wood Engineered, Wall Covering: None
- Level: Main
- Area: 273
- Dimensions: 21x13
Laundry
- Features: Floor Covering: Ceramic Tile, Wall Covering: None
- Area: 84
- Dimensions: 14x6
Heating
- Natural Gas
Cooling
- Central Air
Appliances
- Included: Dishwasher, Disposal, Double Oven, Microwave, Gas Range, Gas Oven, Refrigerator, Vented Exhaust Fan, Range Hood, Gas Water Heater
- Laundry: Main Level
Features
- Ceiling Fan(s), Double Vanity, Tub, Separate Dining, Walk-In Closet(s), Open Floorplan, Special Millwork, Entrance Foyer, Breakfast Room, Custom Cabinetry, Walk-In Pantry
- Flooring: Carpet, Hardwood
- Doors: Pocket Door(s), Sliding Doors
- Windows: Low Emissivity Windows
- Basement: Walk-Out Access
- Number of fireplaces: 1
- Fireplace features: Family Room
Interior area
- Total structure area: 2,334
- Total interior livable area: 2,334 sqft
- Finished area above ground: 2,334
Property
Parking
- Total spaces: 3
- Parking features: Attached, Garage
- Attached garage spaces: 3
Features
- Levels: One
- Patio & porch: Covered, Deck, Patio, Screened, Porch
Lot
- Size: 0.36 Acres
Details
- Parcel number: 40008C829000001.1000000
- Special conditions: Standard
Construction
Type & style
- Home type: SingleFamily
- Architectural style: Traditional,Ranch
- Property subtype: Single Family Residence
Materials
- Other, Vinyl Siding
- Roof: Composition
Condition
- New Construction
- New construction: Yes
Details
- Builder name: Forrest Homes
- Warranty included: Yes
Utilities & green energy
- Sewer: Public Sewer
- Water: Public
- Utilities for property: Natural Gas Available, Underground Utilities
Community & neighborhood
Security
- Security features: Smoke Detector(s)
Location
- Region: Foristell
- Subdivision: Hawthorne Sub
HOA & financial
HOA
- HOA fee: $500 annually
Other
Other facts
- Listing terms: Cash,Conventional,FHA,Private Financing Available,VA Loan
- Road surface type: Concrete
Price history
| Date | Event | Price |
|---|---|---|
| 7/15/2024 | Sold | -- |
Source: | ||
| 5/22/2024 | Pending sale | $635,000$272/sqft |
Source: | ||
| 5/10/2024 | Price change | $635,000-2.3%$272/sqft |
Source: | ||
| 4/9/2024 | Listed for sale | $650,000-3.7%$278/sqft |
Source: | ||
| 11/29/2023 | Listing removed | -- |
Source: | ||
Public tax history
| Year | Property taxes | Tax assessment |
|---|---|---|
| 2024 | $3,639 +331.6% | $13,300 |
| 2023 | $843 -6.7% | $13,300 |
| 2022 | $903 | $13,300 |
Find assessor info on the county website
Neighborhood: 63348
Nearby schools
GreatSchools rating
- 9/10Wabash ElementaryGrades: K-5Distance: 2.1 mi
- 6/10North Point Middle SchoolGrades: 6-8Distance: 2.6 mi
- 8/10North Point High SchoolGrades: 9-12Distance: 2.7 mi
Schools provided by the listing agent
- Elementary: Wabash Elem.
- Middle: North Point Middle
- High: North Point
Source: MARIS. This data may not be complete. We recommend contacting the local school district to confirm school assignments for this home.
Get a cash offer in 3 minutes
Find out how much your home could sell for in as little as 3 minutes with a no-obligation cash offer.
Estimated market value
$652,500
