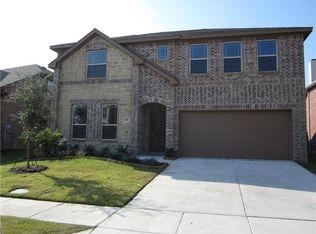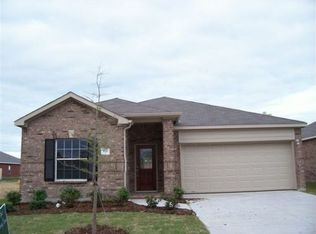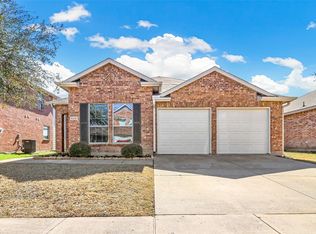Come and see this very popular one & a half story floor plan with 4 bedrooms, 3 full baths, study & game room. Excellent condition on a corner & in the sought after master-planned community of Grand Heritage with its outstanding amenity center! Upgrades include: SS appliances with exhaust hood, built-in micro, granite kitchen with an 8 foot island-breakfast bar, upgraded cabs, upgraded & extensive 20 inch tile & more! (See Features & Upgrades List in MLS). Don't miss this highly desirable plan & like-new home!
This property is off market, which means it's not currently listed for sale or rent on Zillow. This may be different from what's available on other websites or public sources.


