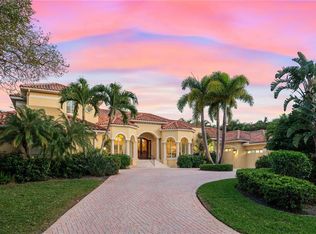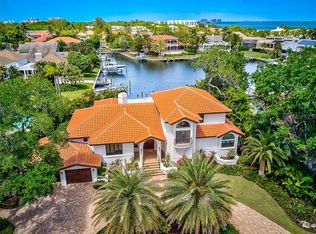Sold for $7,130,000
$7,130,000
500 Harbor Point Rd, Longboat Key, FL 34228
5beds
6,556sqft
Single Family Residence
Built in 2008
0.58 Acres Lot
$6,799,000 Zestimate®
$1,088/sqft
$40,681 Estimated rent
Home value
$6,799,000
$6.19M - $7.48M
$40,681/mo
Zestimate® history
Loading...
Owner options
Explore your selling options
What's special
ACCEPTING BACK UP OFFERS. Sleek. Sophisticated. Effortlessly Luxurious. This completely reimagined Bay Isles Harbor residence is a stunning example of minimalist elegance, where clean lines, impeccable craftsmanship, and Restoration Hardware’s exquisite furnishings create a space that blends everyday comfort with innovation. Step inside to an open, airy layout filled with natural light, where each detail from designer lighting to high-end appliances has been meticulously selected for beauty and function. Spanning 6,556 square feet of living space on an oversized corner lot, the home’s interior features four expansive bedrooms, a study, executive office, a state-of-the-art fitness room, golf simulator and three car garage with private back entrance. The true showstopper? Your outdoor oasis, where an infinity-edge pool melts into the waterway, creating a mesmerizing fusion of sky and sea. From hosting friends to savoring a quiet sunrise, every inch of this home is crafted for the extraordinary. With your boat privately docked just behind your home, adventure is always within reach whether it’s a quick cruise to a waterfront restaurant or a sunset sail on the Bay. Beyond the privacy of Bay Isles’ gated community, the best of Longboat Key is just minutes away. Indulge in world-class amenities at the new St. Regis Resort, or stock up on essentials at Publix in Bay Isles all effortlessly convenient. For beach lovers, exclusive access to the Bay Isles Beach Club or the Longboat Key Club (with membership) ensures that pristine white sands are never more than five minutes from your door. Every inch of this home is gorgeous, curated, and move-in ready offering a sophisticated waterfront lifestyle that is truly unmatched.
Zillow last checked: 8 hours ago
Listing updated: July 01, 2025 at 08:03am
Listing Provided by:
Steve Walter 941-809-0907,
MICHAEL SAUNDERS & COMPANY 941-383-7591,
Janet Walter 941-232-2000,
MICHAEL SAUNDERS & COMPANY
Bought with:
Sharon Austin, 3507768
PREMIER SOTHEBY'S INTERNATIONAL REALTY
Source: Stellar MLS,MLS#: A4639203 Originating MLS: Sarasota - Manatee
Originating MLS: Sarasota - Manatee

Facts & features
Interior
Bedrooms & bathrooms
- Bedrooms: 5
- Bathrooms: 7
- Full bathrooms: 6
- 1/2 bathrooms: 1
Primary bedroom
- Features: Ceiling Fan(s), En Suite Bathroom, Walk-In Closet(s)
- Level: First
- Area: 361 Square Feet
- Dimensions: 19x19
Bedroom 2
- Features: Ceiling Fan(s), En Suite Bathroom, Walk-In Closet(s)
- Level: Second
- Area: 221 Square Feet
- Dimensions: 17x13
Bedroom 3
- Features: Ceiling Fan(s), En Suite Bathroom, Walk-In Closet(s)
- Level: Second
- Area: 252 Square Feet
- Dimensions: 18x14
Bedroom 4
- Features: Ceiling Fan(s), En Suite Bathroom, Walk-In Closet(s)
- Level: Second
- Area: 126 Square Feet
- Dimensions: 14x9
Bedroom 5
- Features: Ceiling Fan(s), En Suite Bathroom, Walk-In Closet(s)
- Level: Second
- Area: 208 Square Feet
- Dimensions: 13x16
Dining room
- Level: First
- Area: 195 Square Feet
- Dimensions: 13x15
Gym
- Features: Ceiling Fan(s)
- Level: Second
- Area: 315 Square Feet
- Dimensions: 21x15
Kitchen
- Level: First
- Area: 928 Square Feet
- Dimensions: 32x29
Living room
- Level: First
- Area: 272 Square Feet
- Dimensions: 16x17
Heating
- Central, Electric
Cooling
- Central Air
Appliances
- Included: Bar Fridge, Oven, Cooktop, Dishwasher, Disposal, Exhaust Fan, Refrigerator
- Laundry: Electric Dryer Hookup, Inside, Laundry Room, Washer Hookup
Features
- Ceiling Fan(s), Crown Molding, Dry Bar, Eating Space In Kitchen, Elevator, High Ceilings, Kitchen/Family Room Combo, Open Floorplan, Primary Bedroom Main Floor, Solid Surface Counters, Solid Wood Cabinets, Stone Counters, Thermostat, Vaulted Ceiling(s), Walk-In Closet(s), Wet Bar
- Flooring: Engineered Hardwood, Marble
- Doors: French Doors, Outdoor Grill
- Windows: Aluminum Frames, Blinds, Double Pane Windows, Window Treatments
- Has fireplace: Yes
- Fireplace features: Gas, Living Room, Non Wood Burning, Outside, Master Bedroom
- Common walls with other units/homes: Corner Unit
Interior area
- Total structure area: 8,949
- Total interior livable area: 6,556 sqft
Property
Parking
- Total spaces: 4
- Parking features: Circular Driveway, Deeded, Driveway, Electric Vehicle Charging Station(s), Garage Door Opener, Garage Faces Side, Ground Level, Open, Oversized, Parking Pad, Split Garage
- Attached garage spaces: 4
- Has uncovered spaces: Yes
- Details: Garage Dimensions: 60x22
Features
- Levels: Two
- Stories: 2
- Patio & porch: Covered, Patio, Rear Porch
- Exterior features: Balcony, Lighting, Outdoor Grill, Rain Gutters, Storage
- Has private pool: Yes
- Pool features: Deck, Heated, In Ground, Salt Water, Tile
- Has spa: Yes
- Spa features: Heated, In Ground
- Has view: Yes
- View description: Water, Bay/Harbor - Full, Bay/Harbor - Partial, Bayou, Canal
- Has water view: Yes
- Water view: Water,Bay/Harbor - Full,Bay/Harbor - Partial,Bayou,Canal
- Waterfront features: Bay/Harbor Front, Bay/Harbor, Bay/Harbor Access, Bayou Access, Saltwater Canal Access, Bridges - No Fixed Bridges, Lift, Minimum Wake Zone, No Wake Zone, Seawall
- Body of water: SARASOTA BAY
Lot
- Size: 0.58 Acres
- Dimensions: 48 x 200Irr
- Features: Corner Lot, FloodZone, City Lot, Landscaped, Level, Near Golf Course, Oversized Lot, Street Dead-End
- Residential vegetation: Mature Landscaping, Trees/Landscaped
Details
- Parcel number: 0009030016
- Zoning: PD
- Special conditions: None
Construction
Type & style
- Home type: SingleFamily
- Architectural style: Custom,Florida
- Property subtype: Single Family Residence
Materials
- Block, Stucco
- Foundation: Stem Wall
- Roof: Tile
Condition
- New construction: No
- Year built: 2008
Utilities & green energy
- Sewer: Public Sewer
- Water: Public
- Utilities for property: Cable Connected, Electricity Connected, Natural Gas Connected, Public, Sewer Connected, Sprinkler Well, Street Lights, Underground Utilities, Water Connected
Community & neighborhood
Security
- Security features: Closed Circuit Camera(s), Fire Alarm, Security Fencing/Lighting/Alarms, Security Gate, Security Lights, Security System, Smoke Detector(s)
Community
- Community features: Bay/Harbor Front, Water Access, Buyer Approval Required, Deed Restrictions, Golf
Location
- Region: Longboat Key
- Subdivision: BAY ISLES
HOA & financial
HOA
- Has HOA: Yes
- HOA fee: $782 monthly
- Amenities included: Gated
- Services included: 24-Hour Guard, Common Area Taxes, Maintenance Grounds, Private Road, Security
- Association name: Harbor Section Assoc Ken Kanderfer
- Association phone: 941-921-3221
- Second association name: Advanced Mgmt Neil Fleet
- Second association phone: 941-383-3200
Other fees
- Pet fee: $0 monthly
Other financial information
- Total actual rent: 0
Other
Other facts
- Listing terms: Cash,Conventional
- Ownership: Fee Simple
- Road surface type: Paved, Asphalt
Price history
| Date | Event | Price |
|---|---|---|
| 6/30/2025 | Sold | $7,130,000-7.3%$1,088/sqft |
Source: | ||
| 5/16/2025 | Pending sale | $7,690,000$1,173/sqft |
Source: | ||
| 4/14/2025 | Price change | $7,690,000-3.8%$1,173/sqft |
Source: | ||
| 2/7/2025 | Listed for sale | $7,995,000-0.1%$1,219/sqft |
Source: | ||
| 2/1/2025 | Listing removed | $7,999,000$1,220/sqft |
Source: | ||
Public tax history
| Year | Property taxes | Tax assessment |
|---|---|---|
| 2025 | -- | $4,971,600 -6.4% |
| 2024 | $68,997 +23.9% | $5,311,100 +24.1% |
| 2023 | $55,708 +1.7% | $4,278,497 +3% |
Find assessor info on the county website
Neighborhood: 34228
Nearby schools
GreatSchools rating
- 10/10Southside Elementary SchoolGrades: PK-5Distance: 5.6 mi
- 5/10Booker Middle SchoolGrades: 6-8Distance: 5.3 mi
- 3/10Booker High SchoolGrades: 9-12Distance: 4.3 mi
Schools provided by the listing agent
- Elementary: Southside Elementary
- Middle: Booker Middle
- High: Booker High
Source: Stellar MLS. This data may not be complete. We recommend contacting the local school district to confirm school assignments for this home.
Get a cash offer in 3 minutes
Find out how much your home could sell for in as little as 3 minutes with a no-obligation cash offer.
Estimated market value$6,799,000
Get a cash offer in 3 minutes
Find out how much your home could sell for in as little as 3 minutes with a no-obligation cash offer.
Estimated market value
$6,799,000

