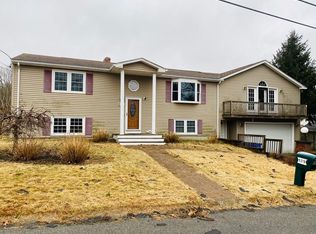Sold for $475,000
$475,000
500 Hancock St, Fall River, MA 02721
3beds
1,941sqft
Single Family Residence
Built in 1988
10,502 Square Feet Lot
$524,300 Zestimate®
$245/sqft
$2,811 Estimated rent
Home value
$524,300
$498,000 - $551,000
$2,811/mo
Zestimate® history
Loading...
Owner options
Explore your selling options
What's special
Introducing a beautiful raised ranch nestled in Fall River-Tiverton line! This impeccably maintained residence features four bedrooms and two baths, offering ample room for family living or hosting guest. A recently renovated kitchen, completed just two years ago, along with brand new windows, new entrance door, and garage. Be pleased by ample outdoor space with a spacious yard and added bonus of an above-ground pool with a brand new liner and pump. Enjoy the convenience of living on the border of two vibrant communities, offering access to amenities and recreational activities! DISCLAIMER: some photos are virtually staged. HIGHEST AND BEST BY 4/15/24 5:00PM.
Zillow last checked: 8 hours ago
Listing updated: June 04, 2024 at 03:52am
Listed by:
Merysa Berrios Sevilla 508-493-7792,
Vicente Realty, LLC 508-944-3144
Bought with:
Merysa Berrios Sevilla
Vicente Realty, LLC
Source: MLS PIN,MLS#: 73223376
Facts & features
Interior
Bedrooms & bathrooms
- Bedrooms: 3
- Bathrooms: 2
- Full bathrooms: 2
Primary bedroom
- Level: First
Bedroom 2
- Level: First
Bedroom 3
- Level: Basement
Bedroom 4
- Level: Basement
Bathroom 1
- Level: First
Bathroom 2
- Level: Basement
Dining room
- Level: First
Family room
- Level: First
Kitchen
- Level: First
Living room
- Features: Vaulted Ceiling(s)
- Level: First
Heating
- Baseboard, Natural Gas
Cooling
- Other
Appliances
- Included: Gas Water Heater
- Laundry: In Basement
Features
- Flooring: Wood
- Basement: Full,Finished
- Has fireplace: No
Interior area
- Total structure area: 1,941
- Total interior livable area: 1,941 sqft
Property
Parking
- Total spaces: 5
- Parking features: Attached
- Attached garage spaces: 1
- Uncovered spaces: 4
Features
- Patio & porch: Deck
- Exterior features: Deck, Pool - Above Ground Heated, Gazebo
- Has private pool: Yes
- Pool features: Heated
Lot
- Size: 10,502 sqft
- Features: Other
Details
- Additional structures: Gazebo
- Parcel number: M:0D12 B:0000 L:0108,2822496
- Zoning: R-8
Construction
Type & style
- Home type: SingleFamily
- Architectural style: Raised Ranch
- Property subtype: Single Family Residence
Materials
- Foundation: Concrete Perimeter
Condition
- Year built: 1988
Utilities & green energy
- Sewer: Public Sewer
- Water: Public
- Utilities for property: for Gas Range
Community & neighborhood
Location
- Region: Fall River
Price history
| Date | Event | Price |
|---|---|---|
| 6/3/2024 | Sold | $475,000$245/sqft |
Source: MLS PIN #73223376 Report a problem | ||
| 4/17/2024 | Contingent | $475,000$245/sqft |
Source: MLS PIN #73223376 Report a problem | ||
| 4/12/2024 | Listed for sale | $475,000+31.9%$245/sqft |
Source: MLS PIN #73223376 Report a problem | ||
| 6/11/2021 | Sold | $360,000+2.9%$185/sqft |
Source: MLS PIN #72825088 Report a problem | ||
| 4/11/2020 | Listing removed | $349,900$180/sqft |
Source: Affordable Real Estate, Inc. #72625188 Report a problem | ||
Public tax history
| Year | Property taxes | Tax assessment |
|---|---|---|
| 2025 | $4,984 +19% | $435,300 +19.4% |
| 2024 | $4,188 -2.3% | $364,500 +4.4% |
| 2023 | $4,286 +15.5% | $349,300 +18.8% |
Find assessor info on the county website
Neighborhood: Maplewood
Nearby schools
GreatSchools rating
- 5/10Letourneau Elementary SchoolGrades: PK-5Distance: 0.9 mi
- 3/10Matthew J Kuss Middle SchoolGrades: 6-8Distance: 2.8 mi
- 2/10B M C Durfee High SchoolGrades: 9-12Distance: 3.7 mi
Get pre-qualified for a loan
At Zillow Home Loans, we can pre-qualify you in as little as 5 minutes with no impact to your credit score.An equal housing lender. NMLS #10287.
