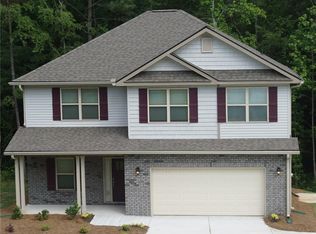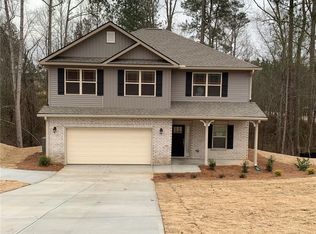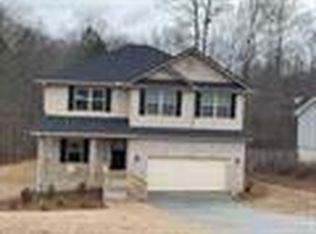Closed
$364,000
500 Grace Ln, Villa Rica, GA 30180
4beds
2,131sqft
Single Family Residence, Residential
Built in 2023
0.51 Acres Lot
$357,400 Zestimate®
$171/sqft
$2,199 Estimated rent
Home value
$357,400
$340,000 - $375,000
$2,199/mo
Zestimate® history
Loading...
Owner options
Explore your selling options
What's special
*****PENDING CONTRACT***** MOVE-IN READY!!! ***TAKE ADVANTAGE OF $15K FLEX CASH INCENTIVE REFLECTED IN SALES PRICE!*** Lot 59 -- Come home to this 2131 sq ft plan with an inviting front porch that guides you and your guests into the foyer of the LVP covered first floor that leads you into the open-concept fireplace-warmed family room, chair-railed Breakfast Nook, and Kitchen donned with granite counters and upgraded ceramic tile backsplash outlining dark cabinetry and stainless steel appliances. The RARE side-entry, spacious 2-car garage is just off the kitchen for housing your cars and additional storage while the Powder Room is easily accessible from the Family Room for guests. The Second Floor is where you will find your generously sized primary bedroom suite with the ceramic floor-tiled bathroom inclusive of a quartz-covered double vanity, separate tub and shower, and walk-in closet in addition to three spacious secondary rooms, a second double-vanity bathroom, and full-sized laundry room. For an outdoor retreat, relax on the deck off the first floor with a panoramic view of this amazing corner lot. Amidon Estates is a covenant community offering a clubhouse, pool, tennis court, and low annual HOA fees. This is all located in a Villa Rica prime location just minutes from the Tanner Medical Center, Mirror Lake Shopping Plaza, and I-20! Call/text me to schedule your tour!
Zillow last checked: 8 hours ago
Listing updated: December 21, 2023 at 04:06am
Listing Provided by:
Carissa Williams,
Adams Homes Realty Inc.
Bought with:
Ryan Carroll, 414517
Harry Norman REALTORS
Source: FMLS GA,MLS#: 7257873
Facts & features
Interior
Bedrooms & bathrooms
- Bedrooms: 4
- Bathrooms: 3
- Full bathrooms: 2
- 1/2 bathrooms: 1
Primary bedroom
- Features: None
- Level: None
Bedroom
- Features: None
Primary bathroom
- Features: Double Vanity, Separate Tub/Shower, Soaking Tub
Dining room
- Features: Open Concept
Kitchen
- Features: Kitchen Island, Pantry, Stone Counters
Heating
- Central, Electric
Cooling
- Ceiling Fan(s), Central Air
Appliances
- Included: Dishwasher, Electric Range, Electric Water Heater, Microwave
- Laundry: Laundry Room, Upper Level
Features
- Walk-In Closet(s)
- Flooring: Carpet, Ceramic Tile, Vinyl
- Windows: Double Pane Windows
- Basement: None
- Attic: Pull Down Stairs
- Number of fireplaces: 1
- Fireplace features: Electric, Family Room
- Common walls with other units/homes: No Common Walls
Interior area
- Total structure area: 2,131
- Total interior livable area: 2,131 sqft
- Finished area above ground: 2,131
Property
Parking
- Total spaces: 2
- Parking features: Attached, Garage
- Attached garage spaces: 2
Accessibility
- Accessibility features: None
Features
- Levels: Two
- Stories: 2
- Patio & porch: Deck, Front Porch
- Exterior features: Rain Gutters
- Pool features: None
- Spa features: None
- Fencing: None
- Has view: Yes
- View description: Trees/Woods
- Waterfront features: None
- Body of water: None
Lot
- Size: 0.51 Acres
- Dimensions: 100x223
- Features: Front Yard, Landscaped
Details
- Additional structures: None
- Parcel number: 167 0891
- Other equipment: None
- Horse amenities: None
Construction
Type & style
- Home type: SingleFamily
- Architectural style: Traditional
- Property subtype: Single Family Residence, Residential
Materials
- Brick Front, Vinyl Siding
- Foundation: Slab
- Roof: Composition
Condition
- New Construction
- New construction: Yes
- Year built: 2023
Details
- Builder name: Adams Homes
- Warranty included: Yes
Utilities & green energy
- Electric: 110 Volts
- Sewer: Septic Tank
- Water: Public
- Utilities for property: Cable Available, Electricity Available, Phone Available, Water Available
Green energy
- Energy efficient items: None
- Energy generation: None
Community & neighborhood
Security
- Security features: Open Access, Smoke Detector(s)
Community
- Community features: Clubhouse, Homeowners Assoc, Pool, Tennis Court(s)
Location
- Region: Villa Rica
- Subdivision: Amidon Estates
HOA & financial
HOA
- Has HOA: Yes
- HOA fee: $450 annually
- Services included: Swim, Tennis
Other
Other facts
- Listing terms: Cash,Conventional,FHA,VA Loan
- Road surface type: Asphalt, Paved
Price history
| Date | Event | Price |
|---|---|---|
| 12/4/2023 | Sold | $364,000-1.6%$171/sqft |
Source: | ||
| 9/13/2023 | Price change | $369,890-3.9%$174/sqft |
Source: | ||
| 8/7/2023 | Listed for sale | $384,890$181/sqft |
Source: | ||
| 7/28/2023 | Listing removed | $384,890$181/sqft |
Source: | ||
| 6/27/2023 | Listed for sale | $384,890$181/sqft |
Source: | ||
Public tax history
| Year | Property taxes | Tax assessment |
|---|---|---|
| 2024 | $834 +157.5% | $132,827 +1006.9% |
| 2023 | $324 -5% | $12,000 |
| 2022 | $341 +130.9% | $12,000 +185.7% |
Find assessor info on the county website
Neighborhood: 30180
Nearby schools
GreatSchools rating
- 7/10Glanton-Hindsman Elementary SchoolGrades: PK-5Distance: 2.8 mi
- 3/10Villa Rica Middle SchoolGrades: 6-8Distance: 3.2 mi
- 6/10Villa Rica High SchoolGrades: 9-12Distance: 3.2 mi
Schools provided by the listing agent
- Elementary: Glanton-Hindsman
- Middle: Villa Rica
- High: Villa Rica
Source: FMLS GA. This data may not be complete. We recommend contacting the local school district to confirm school assignments for this home.
Get a cash offer in 3 minutes
Find out how much your home could sell for in as little as 3 minutes with a no-obligation cash offer.
Estimated market value$357,400
Get a cash offer in 3 minutes
Find out how much your home could sell for in as little as 3 minutes with a no-obligation cash offer.
Estimated market value
$357,400


