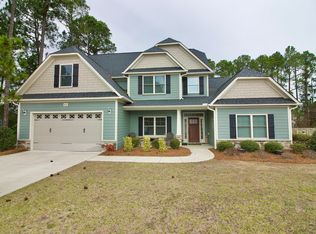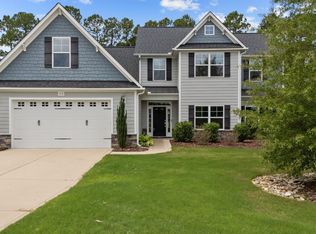Sold for $565,000 on 09/13/24
$565,000
500 Goldenleaf Circle, Whispering Pines, NC 28327
4beds
2,719sqft
Single Family Residence
Built in 2017
0.47 Acres Lot
$578,500 Zestimate®
$208/sqft
$2,940 Estimated rent
Home value
$578,500
$509,000 - $659,000
$2,940/mo
Zestimate® history
Loading...
Owner options
Explore your selling options
What's special
Welcome Home to 500 Goldenleaf Circle in the desirable Summerfield at Arrowstone Community! Beautifully manicured lawn and covered front porch draw you into this property! Enter into the foyer area with stairs to your left and 2 Guest Bedrooms, and Full Guest Bathroom to your right. Head into the Great Room where you'll find built-in shelving, gas logs fireplace, and access to screened-in back porch! Kitchen with large center island, granite counters, corner walk-in pantry, built-in desk area, and roomy dining area. 1st Floor Owners Suite with trey ceiling, 2 walk-in closets - one with custom ''Closet by Design'' layout, double sink vanity, walk-in shower with bench! Completing the main floor is a very large mud room off from garage access! Upstairs you'll find a 4th private bedroom with its own walk-in closet and bathroom! Also upstairs is a massive attic storage room! 2 Car Garage with Epoxy Flooring and Mini Split! Whole Home Water Filtration System! Out back you'll enjoy the privacy of your fenced backyard, fire pit area and storage shed!
Zillow last checked: 8 hours ago
Listing updated: October 01, 2025 at 09:29am
Listed by:
Jennifer M Ritchie 910-987-5565,
Everything Pines Partners LLC
Bought with:
Hannah Mebane, 324959
Premier Real Estate of the Sandhills LLC
Source: Hive MLS,MLS#: 100457586 Originating MLS: Mid Carolina Regional MLS
Originating MLS: Mid Carolina Regional MLS
Facts & features
Interior
Bedrooms & bathrooms
- Bedrooms: 4
- Bathrooms: 3
- Full bathrooms: 3
Primary bedroom
- Level: Main
- Dimensions: 14 x 15
Bedroom 2
- Level: Main
- Dimensions: 11 x 12
Bedroom 3
- Level: Main
- Dimensions: 11 x 12
Bedroom 4
- Level: Second
- Dimensions: 15 x 16
Heating
- Heat Pump, Electric
Cooling
- Central Air
Appliances
- Included: Built-In Microwave, Refrigerator, Range, Dishwasher
- Laundry: Laundry Room
Features
- Master Downstairs, Walk-in Closet(s), Tray Ceiling(s), Entrance Foyer, Mud Room, Bookcases, Kitchen Island, Ceiling Fan(s), Pantry, Walk-in Shower, Blinds/Shades, Gas Log, Walk-In Closet(s)
- Flooring: Carpet, Tile, Wood
- Attic: Storage,Walk-In
- Has fireplace: Yes
- Fireplace features: Gas Log
Interior area
- Total structure area: 2,719
- Total interior livable area: 2,719 sqft
Property
Parking
- Total spaces: 2
- Parking features: Garage Faces Front, Garage Door Opener, Paved
- Details: Mini Split & Epoxy
Features
- Levels: Two
- Stories: 2
- Patio & porch: Covered, Porch, Screened
- Fencing: Back Yard,Wood
Lot
- Size: 0.47 Acres
- Dimensions: 101.63 x 198.38 x 100 x 216.86
- Features: Interior Lot
Details
- Parcel number: 20160576
- Zoning: RS-CD
- Special conditions: Standard
Construction
Type & style
- Home type: SingleFamily
- Property subtype: Single Family Residence
Materials
- Stone, Fiber Cement
- Foundation: Slab
- Roof: Architectural Shingle
Condition
- New construction: No
- Year built: 2017
Utilities & green energy
- Sewer: Septic Tank
- Water: Public
- Utilities for property: Water Available
Community & neighborhood
Security
- Security features: Smoke Detector(s)
Location
- Region: Whispering Pines
- Subdivision: Summerfield at Arrowstone
Other
Other facts
- Listing agreement: Exclusive Right To Sell
- Listing terms: Cash,Conventional,FHA,USDA Loan,VA Loan
- Road surface type: Paved
Price history
| Date | Event | Price |
|---|---|---|
| 9/13/2024 | Sold | $565,000$208/sqft |
Source: | ||
| 7/27/2024 | Pending sale | $565,000$208/sqft |
Source: | ||
| 7/25/2024 | Listed for sale | $565,000+76.6%$208/sqft |
Source: | ||
| 1/12/2018 | Sold | $320,000$118/sqft |
Source: Public Record | ||
Public tax history
| Year | Property taxes | Tax assessment |
|---|---|---|
| 2024 | $3,810 -2.9% | $570,840 |
| 2023 | $3,925 +20.8% | $570,840 +32.7% |
| 2022 | $3,249 -2.5% | $430,070 +31.7% |
Find assessor info on the county website
Neighborhood: 28327
Nearby schools
GreatSchools rating
- 7/10McDeeds Creek ElementaryGrades: K-5Distance: 2.6 mi
- 9/10New Century Middle SchoolGrades: 6-8Distance: 5.5 mi
- 7/10Union Pines High SchoolGrades: 9-12Distance: 5.2 mi
Schools provided by the listing agent
- Elementary: McDeeds Creek Elementary
- Middle: New Century Middle
- High: Union Pines High
Source: Hive MLS. This data may not be complete. We recommend contacting the local school district to confirm school assignments for this home.

Get pre-qualified for a loan
At Zillow Home Loans, we can pre-qualify you in as little as 5 minutes with no impact to your credit score.An equal housing lender. NMLS #10287.
Sell for more on Zillow
Get a free Zillow Showcase℠ listing and you could sell for .
$578,500
2% more+ $11,570
With Zillow Showcase(estimated)
$590,070
