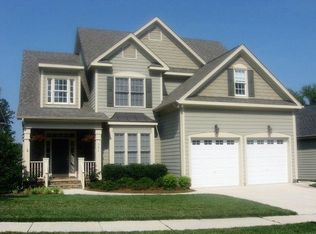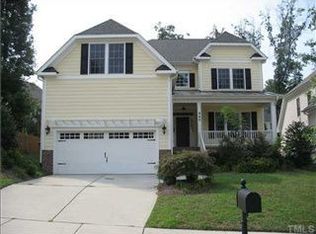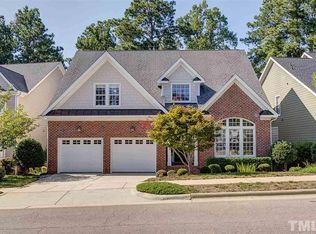Sold for $710,000 on 11/30/23
$710,000
500 Gilmanton Rd, Cary, NC 27519
3beds
2,599sqft
Single Family Residence, Residential
Built in 2003
7,840.8 Square Feet Lot
$748,800 Zestimate®
$273/sqft
$2,556 Estimated rent
Home value
$748,800
$711,000 - $786,000
$2,556/mo
Zestimate® history
Loading...
Owner options
Explore your selling options
What's special
HOME WARRANTY, WASHER, DRYER, FRIG Included. Welcome to this beautiful home located in the desirable Highcroft neighborhood. This home features a two-story family room that provides an airy and open feel. The 1st floor owner's suite boasts a huge bath and and large walk-in closet, creating a private retreat. Everything you need is located on the 1st floor for easy living including the laundry room. Upstairs, a loft overlooking the family room is ideal for a play area or home office. The oversized deck is a perfect spot for relaxation and outdoor entertaining overlooking the mature gardens. There is an oversized garage with plenty of room for storage and a workbench area. This home has been meticulously maintained and includes numerous updates, such as new LED fixtures in the laundry room and primary closet, replaced HVAC system, roof has been replaced with new architectural shingles, metal roof accents, and skylights have been added to the screened porch, as well as many more upgrades! Walk to Highcroft Elementary School/ Pool/ Sears Farm Park/ Trails. Highcroft has a swim team & active social calendar.
Zillow last checked: 8 hours ago
Listing updated: October 27, 2025 at 11:57pm
Listed by:
Pamela Racz Tucker 201-248-1873,
EXP Realty LLC
Bought with:
Yang Yuan, 276407
CHK Realty
Source: Doorify MLS,MLS#: 2539271
Facts & features
Interior
Bedrooms & bathrooms
- Bedrooms: 3
- Bathrooms: 3
- Full bathrooms: 2
- 1/2 bathrooms: 1
Heating
- Electric, Forced Air, Natural Gas, Zoned
Cooling
- Central Air, Zoned
Appliances
- Included: Dishwasher, Electric Cooktop, Gas Water Heater, Microwave, Refrigerator, Washer
- Laundry: Laundry Room, Main Level
Features
- Bookcases, Cathedral Ceiling(s), Ceiling Fan(s), Double Vanity, Entrance Foyer, High Ceilings, Separate Shower, Storage, Walk-In Closet(s)
- Flooring: Carpet, Hardwood, Tile
- Windows: Insulated Windows
- Basement: Crawl Space
- Number of fireplaces: 1
- Fireplace features: Fireplace Screen, Gas Log, Sealed Combustion
Interior area
- Total structure area: 2,599
- Total interior livable area: 2,599 sqft
- Finished area above ground: 2,599
- Finished area below ground: 0
Property
Parking
- Total spaces: 2
- Parking features: Attached, Garage, Garage Door Opener
- Attached garage spaces: 2
Features
- Levels: Two
- Stories: 2
- Patio & porch: Covered, Deck, Porch, Screened
- Exterior features: Fenced Yard
- Pool features: Community
- Has view: Yes
Lot
- Size: 7,840 sqft
- Dimensions: 34.3 x 46.9 x 130.8 x 59.3 x 96.23
- Features: Corner Lot, Landscaped
Details
- Parcel number: 0734471286
Construction
Type & style
- Home type: SingleFamily
- Architectural style: Transitional
- Property subtype: Single Family Residence, Residential
Materials
- Fiber Cement
Condition
- New construction: No
- Year built: 2003
Utilities & green energy
- Sewer: Public Sewer
- Water: Public
- Utilities for property: Cable Available
Community & neighborhood
Community
- Community features: Pool
Location
- Region: Cary
- Subdivision: Highcroft
HOA & financial
HOA
- Has HOA: Yes
- HOA fee: $700 annually
- Amenities included: Pool
Price history
| Date | Event | Price |
|---|---|---|
| 11/30/2023 | Sold | $710,000-2.1%$273/sqft |
Source: | ||
| 11/8/2023 | Contingent | $725,000$279/sqft |
Source: | ||
| 10/27/2023 | Listed for sale | $725,000+98.6%$279/sqft |
Source: | ||
| 12/20/2006 | Sold | $365,000+7.4%$140/sqft |
Source: Public Record Report a problem | ||
| 2/27/2004 | Sold | $340,000$131/sqft |
Source: Public Record Report a problem | ||
Public tax history
| Year | Property taxes | Tax assessment |
|---|---|---|
| 2025 | $6,438 +2.2% | $748,769 |
| 2024 | $6,298 +36.9% | $748,769 +63.8% |
| 2023 | $4,600 +3.9% | $457,075 |
Find assessor info on the county website
Neighborhood: Highcroft
Nearby schools
GreatSchools rating
- 7/10Highcroft ElementaryGrades: PK-5Distance: 0.1 mi
- 10/10Mills Park Middle SchoolGrades: 6-8Distance: 0.9 mi
- 10/10Green Level High SchoolGrades: 9-12Distance: 2.3 mi
Schools provided by the listing agent
- Elementary: Wake - HighCroft
- Middle: Wake - Mills Park
- High: Wake - Green Level
Source: Doorify MLS. This data may not be complete. We recommend contacting the local school district to confirm school assignments for this home.
Get a cash offer in 3 minutes
Find out how much your home could sell for in as little as 3 minutes with a no-obligation cash offer.
Estimated market value
$748,800
Get a cash offer in 3 minutes
Find out how much your home could sell for in as little as 3 minutes with a no-obligation cash offer.
Estimated market value
$748,800


