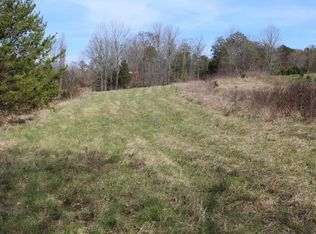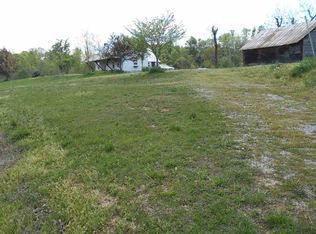Come see this gem hidden in the woods for the ultimate privacy and seclusion! As you drive up the long gravel drive, see creek bordering right side. This one owner home was well thought out with unique features to make this the perfect retreat in the country. Building plans have been purchased and ready for you to build the main 2,500 +/- SF log cabin above the already in place basement to your specifications. Sellers lived in the additional living area with plans to finish the main house but are unable to finish their dream. The 1260+ SF additional living area above the over-sized two car garage includes workshop, laundry room, half bath and bonus room. Enter to a bonus room that could be an office, den or man cave. As you go up the wide staircase to living area, you will discover a
This property is off market, which means it's not currently listed for sale or rent on Zillow. This may be different from what's available on other websites or public sources.

