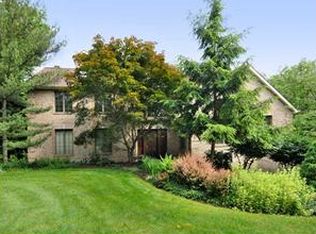Sold for $840,000
$840,000
500 Foxhurst Rd, Pittsburgh, PA 15238
4beds
--sqft
Single Family Residence
Built in 1940
1.3 Acres Lot
$886,100 Zestimate®
$--/sqft
$5,147 Estimated rent
Home value
$886,100
$815,000 - $966,000
$5,147/mo
Zestimate® history
Loading...
Owner options
Explore your selling options
What's special
Welcome to the beautifully renovated 500 Foxhurst Road. Make your entrance through the wrought iron gates leading to this estate-style Colonial home on 1.3 acres in the heart of Fox Chapel. The great room features a fireplace, recessed lighting and a lot of natural light. First floor office/ flex space. Kitchen features a marble island & counters, backsplash, hood over gas cooktop & stainless steel appliances. Plenty of space for casual or formal dining. Two staircases to the second level bedrooms/separate quarters make extended stays for family & friends comfortable and convenient. All baths are renovated: 3 full baths on the 2nd floor and additional full BA and powder on the first. The master bathroom has been completely remodeled w/ walk-in shower- skylights. Oversized closet in the master bedroom. Relax or entertain on the large patio w/pool and cabana, completely fenced in for privacy. Convenient location minutes from dining, shopping and the Turnpike. Fairview Elementary.
Zillow last checked: 8 hours ago
Listing updated: June 24, 2024 at 06:00am
Listed by:
Anthony Leone 724-776-2900,
COLDWELL BANKER REALTY
Bought with:
Julie Rost, RS276333
BERKSHIRE HATHAWAY THE PREFERRED REALTY
Source: WPMLS,MLS#: 1645849 Originating MLS: West Penn Multi-List
Originating MLS: West Penn Multi-List
Facts & features
Interior
Bedrooms & bathrooms
- Bedrooms: 4
- Bathrooms: 5
- Full bathrooms: 4
- 1/2 bathrooms: 1
Primary bedroom
- Level: Upper
- Dimensions: 18X14
Bedroom 2
- Level: Upper
- Dimensions: 13X18
Bedroom 3
- Level: Upper
- Dimensions: 11X18
Bedroom 4
- Level: Main
- Dimensions: 11X15
Bonus room
- Level: Main
- Dimensions: 8X8
Den
- Level: Main
- Dimensions: 10X9
Dining room
- Level: Main
- Dimensions: COMBO
Family room
- Level: Main
- Dimensions: 18X16
Kitchen
- Level: Main
- Dimensions: 13X26
Laundry
- Level: Upper
- Dimensions: 8X8
Living room
- Level: Main
- Dimensions: 30x15
Heating
- Forced Air, Gas
Cooling
- Central Air
Appliances
- Included: Some Gas Appliances, Refrigerator, Stove
Features
- Flooring: Ceramic Tile, Hardwood, Other, Carpet
- Basement: Walk-Out Access
Property
Parking
- Total spaces: 3
- Parking features: Built In, Garage Door Opener
- Has attached garage: Yes
Features
- Levels: Two
- Stories: 2
Lot
- Size: 1.30 Acres
- Dimensions: 1.301
Details
- Parcel number: 0526N00065000000
Construction
Type & style
- Home type: SingleFamily
- Architectural style: Colonial,Two Story
- Property subtype: Single Family Residence
Materials
- Brick
- Roof: Asphalt
Condition
- Resale
- Year built: 1940
Utilities & green energy
- Sewer: Public Sewer
- Water: Public
Community & neighborhood
Location
- Region: Pittsburgh
Price history
| Date | Event | Price |
|---|---|---|
| 6/21/2024 | Sold | $840,000-6.1% |
Source: | ||
| 5/3/2024 | Contingent | $895,000 |
Source: | ||
| 3/23/2024 | Listed for sale | $895,000+14.9% |
Source: | ||
| 3/28/2022 | Sold | $779,000-2.5% |
Source: | ||
| 2/22/2022 | Contingent | $799,000 |
Source: | ||
Public tax history
| Year | Property taxes | Tax assessment |
|---|---|---|
| 2025 | $13,066 +36.4% | $424,700 +26% |
| 2024 | $9,576 +470.3% | $337,000 -5.1% |
| 2023 | $1,679 | $355,000 |
Find assessor info on the county website
Neighborhood: 15238
Nearby schools
GreatSchools rating
- 8/10Fairview El SchoolGrades: K-5Distance: 1 mi
- 8/10Dorseyville Middle SchoolGrades: 6-8Distance: 2.4 mi
- 9/10Fox Chapel Area High SchoolGrades: 9-12Distance: 1.8 mi
Schools provided by the listing agent
- District: Fox Chapel Area
Source: WPMLS. This data may not be complete. We recommend contacting the local school district to confirm school assignments for this home.
Get pre-qualified for a loan
At Zillow Home Loans, we can pre-qualify you in as little as 5 minutes with no impact to your credit score.An equal housing lender. NMLS #10287.
Sell with ease on Zillow
Get a Zillow Showcase℠ listing at no additional cost and you could sell for —faster.
$886,100
2% more+$17,722
With Zillow Showcase(estimated)$903,822
