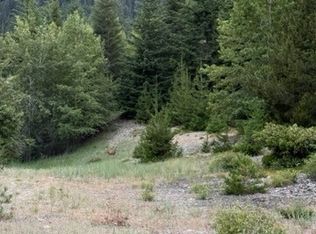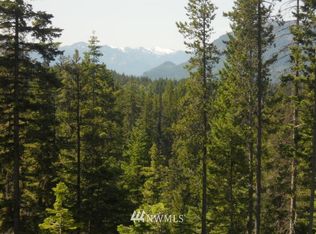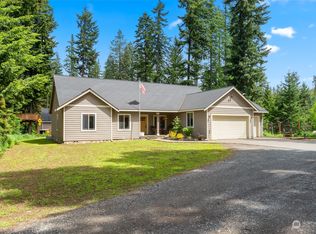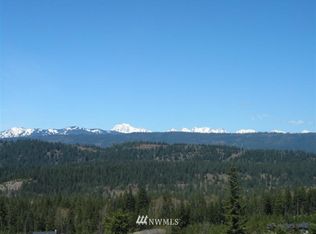Sold
Listed by:
Robert A. Iverson,
RE/MAX Eastside Brokers, Inc.
Bought with: ZNonMember-Office-MLS
$570,000
500 Fowler Creek Road, Cle Elum, WA 98922
3beds
1,288sqft
Single Family Residence
Built in 1954
3.43 Acres Lot
$576,600 Zestimate®
$443/sqft
$2,428 Estimated rent
Home value
$576,600
$513,000 - $646,000
$2,428/mo
Zestimate® history
Loading...
Owner options
Explore your selling options
What's special
Creekfront !!Successful short term rental home set on a year round creek!! Charming remodeled cabin on 3.43 acres with a 100 year old barn. This quiet and peaceful property is set around beautiful grassy areas with hiking and biking right out your front door! Tastefully updated with hints of vintage touches intact, this cabin features upgrades like new heating/cooling system and a free standing propane fireplace. New electrical, classic updates in the kitchen, brand new bath, new high end laminate wood flooring. Cozy fire pit! NO I-90 noise and no neighbors in site with pastures on both sides. Hike, quad, walk, chill on the deck. Rare senior WATER RIGHTS for those with horses or looking to irrigate the property. Multiple out buildings.
Zillow last checked: 8 hours ago
Listing updated: June 29, 2025 at 04:02am
Listed by:
Robert A. Iverson,
RE/MAX Eastside Brokers, Inc.
Bought with:
Non Member ZDefault
ZNonMember-Office-MLS
Non Member ZDefault
ZNonMember-Office-MLS
Source: NWMLS,MLS#: 2345531
Facts & features
Interior
Bedrooms & bathrooms
- Bedrooms: 3
- Bathrooms: 1
- Full bathrooms: 1
- Main level bathrooms: 1
- Main level bedrooms: 1
Primary bedroom
- Level: Main
Bathroom full
- Level: Main
Dining room
- Level: Main
Entry hall
- Level: Main
Family room
- Level: Main
Kitchen with eating space
- Level: Main
Living room
- Level: Main
Utility room
- Level: Main
Heating
- Fireplace, Ductless, Heat Pump, Other – See Remarks, Electric, Propane, See Remarks
Cooling
- Ductless, Forced Air, Heat Pump, HEPA Air Filtration, Other – See Remarks
Appliances
- Included: Dishwasher(s), Dryer(s), Microwave(s), Refrigerator(s), Stove(s)/Range(s), Washer(s), Water Heater: Electric, Water Heater Location: Utility Room
Features
- Bath Off Primary, Dining Room
- Flooring: Laminate
- Windows: Double Pane/Storm Window
- Basement: None
- Number of fireplaces: 1
- Fireplace features: Gas, See Remarks, Main Level: 1, Fireplace
Interior area
- Total structure area: 1,288
- Total interior livable area: 1,288 sqft
Property
Parking
- Parking features: Driveway, Off Street, RV Parking
Features
- Levels: Two
- Stories: 2
- Entry location: Main
- Patio & porch: Bath Off Primary, Double Pane/Storm Window, Dining Room, Fireplace, Water Heater
- Waterfront features: Creek
Lot
- Size: 3.43 Acres
- Features: Secluded, Barn, Deck, High Speed Internet, Irrigation, Outbuildings, Propane, RV Parking
- Topography: Level,Partial Slope
- Residential vegetation: Garden Space, Wooded
Details
- Parcel number: 655434
- Zoning: R3
- Zoning description: Jurisdiction: County
- Special conditions: Standard
- Other equipment: Leased Equipment: Propane Tank
Construction
Type & style
- Home type: SingleFamily
- Architectural style: See Remarks
- Property subtype: Single Family Residence
Materials
- Wood Siding
- Foundation: Poured Concrete
- Roof: Metal
Condition
- Year built: 1954
Utilities & green energy
- Electric: Company: Puget Sound Energy
- Sewer: Septic Tank, Company: Onsite Septic
- Water: Individual Well, Company: Private Well
Community & neighborhood
Location
- Region: Cle Elum
- Subdivision: Cle Elum
HOA & financial
Other financial information
- Total actual rent: 2500
Other
Other facts
- Listing terms: Cash Out,Conventional
- Cumulative days on market: 49 days
Price history
| Date | Event | Price |
|---|---|---|
| 5/29/2025 | Sold | $570,000-4.5%$443/sqft |
Source: | ||
| 5/20/2025 | Pending sale | $597,000$464/sqft |
Source: | ||
| 5/11/2025 | Listed for sale | $597,000$464/sqft |
Source: | ||
| 5/1/2025 | Pending sale | $597,000$464/sqft |
Source: | ||
| 4/15/2025 | Price change | $597,000-7.3%$464/sqft |
Source: | ||
Public tax history
| Year | Property taxes | Tax assessment |
|---|---|---|
| 2024 | $2,893 +6.1% | $468,250 -0.8% |
| 2023 | $2,727 -62.3% | $471,860 +15.6% |
| 2022 | $7,226 +207.4% | $408,350 +42.8% |
Find assessor info on the county website
Neighborhood: 98922
Nearby schools
GreatSchools rating
- 8/10Cle Elum Roslyn Elementary SchoolGrades: PK-5Distance: 4.7 mi
- 7/10Walter Strom Middle SchoolGrades: 6-8Distance: 4.8 mi
- 5/10Cle Elum Roslyn High SchoolGrades: 9-12Distance: 4.7 mi
Schools provided by the listing agent
- Elementary: Cle Elum Roslyn Elem
- Middle: Walter Strom Jnr
- High: Cle Elum Roslyn High
Source: NWMLS. This data may not be complete. We recommend contacting the local school district to confirm school assignments for this home.

Get pre-qualified for a loan
At Zillow Home Loans, we can pre-qualify you in as little as 5 minutes with no impact to your credit score.An equal housing lender. NMLS #10287.



