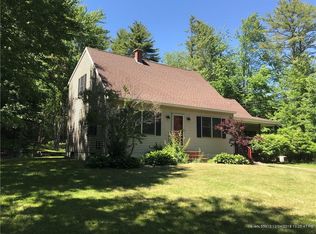Closed
$520,000
500 Foreside Road, Topsham, ME 04086
4beds
3,178sqft
Single Family Residence
Built in 1997
2 Acres Lot
$547,700 Zestimate®
$164/sqft
$3,522 Estimated rent
Home value
$547,700
Estimated sales range
Not available
$3,522/mo
Zestimate® history
Loading...
Owner options
Explore your selling options
What's special
PRICE REDUCED!
This charming and spacious four-bedroom Cape Cod home is nestled in the woods, just minutes from town. It features hardwood floors throughout, providing a warm and inviting atmosphere. The chef's kitchen, equipped with all new appliances, is perfect for culinary enthusiasts. The family room and a sitting room that overlooks the private backyard offer plenty of space for relaxation.
The basement includes a bar, ideal for entertaining guests. Additionally, there is an extra room that can be used as a music room or office, providing versatile space for various needs. This beautiful home is ready for you to move in and enjoy.
Zillow last checked: 8 hours ago
Listing updated: January 17, 2025 at 07:10pm
Listed by:
Tim Dunham Realty 207-729-7297
Bought with:
Portside Real Estate Group
Source: Maine Listings,MLS#: 1593193
Facts & features
Interior
Bedrooms & bathrooms
- Bedrooms: 4
- Bathrooms: 2
- Full bathrooms: 2
Primary bedroom
- Features: Closet
- Level: Third
- Area: 304.83 Square Feet
- Dimensions: 13.5 x 22.58
Bedroom 1
- Features: Closet
- Level: Second
- Area: 148.16 Square Feet
- Dimensions: 11.25 x 13.17
Bedroom 2
- Features: Closet
- Level: Third
- Area: 148.16 Square Feet
- Dimensions: 11.25 x 13.17
Bedroom 3
- Features: Closet
- Level: Third
- Area: 136.87 Square Feet
- Dimensions: 14.67 x 9.33
Bonus room
- Level: Basement
- Area: 446.17 Square Feet
- Dimensions: 17.67 x 25.25
Dining room
- Features: Formal
- Level: Second
- Area: 178.88 Square Feet
- Dimensions: 13.25 x 13.5
Kitchen
- Features: Eat-in Kitchen, Kitchen Island
- Level: Second
- Area: 356.03 Square Feet
- Dimensions: 27.75 x 12.83
Living room
- Features: Formal
- Level: Second
- Area: 221 Square Feet
- Dimensions: 17 x 13
Heating
- Baseboard, Hot Water
Cooling
- Has cooling: Yes
Appliances
- Included: Cooktop, Dishwasher, Disposal, Dryer, Microwave, Electric Range, Refrigerator, Washer
Features
- Flooring: Carpet, Wood
- Basement: Interior Entry,Finished,Full
- Has fireplace: No
Interior area
- Total structure area: 3,178
- Total interior livable area: 3,178 sqft
- Finished area above ground: 2,128
- Finished area below ground: 1,050
Property
Parking
- Total spaces: 2
- Parking features: Paved, 1 - 4 Spaces
- Garage spaces: 2
Features
- Patio & porch: Deck, Porch
- Has view: Yes
- View description: Trees/Woods
Lot
- Size: 2 Acres
- Features: Near Shopping, Near Town, Neighborhood, Landscaped, Wooded
Details
- Parcel number: TOPMMR08L040B
- Zoning: R-2
- Other equipment: Cable, Generator
Construction
Type & style
- Home type: SingleFamily
- Architectural style: Cape Cod
- Property subtype: Single Family Residence
Materials
- Other, Vinyl Siding
- Roof: Shingle
Condition
- Year built: 1997
Utilities & green energy
- Electric: Circuit Breakers
- Sewer: Private Sewer
- Water: Private, Well
Community & neighborhood
Location
- Region: Topsham
Other
Other facts
- Road surface type: Paved
Price history
| Date | Event | Price |
|---|---|---|
| 8/20/2024 | Sold | $520,000-3.7%$164/sqft |
Source: | ||
| 7/5/2024 | Pending sale | $540,000$170/sqft |
Source: | ||
| 6/28/2024 | Price change | $540,000-1.6%$170/sqft |
Source: | ||
| 6/22/2024 | Pending sale | $549,000$173/sqft |
Source: | ||
| 6/13/2024 | Listed for sale | $549,000+91%$173/sqft |
Source: | ||
Public tax history
| Year | Property taxes | Tax assessment |
|---|---|---|
| 2024 | $7,308 +4.7% | $584,600 +13.8% |
| 2023 | $6,977 +15.7% | $513,800 +22.9% |
| 2022 | $6,029 +3.6% | $418,100 +14% |
Find assessor info on the county website
Neighborhood: 04086
Nearby schools
GreatSchools rating
- 10/10Williams-Cone SchoolGrades: PK-5Distance: 2.6 mi
- 6/10Mt Ararat Middle SchoolGrades: 6-8Distance: 3 mi
- 4/10Mt Ararat High SchoolGrades: 9-12Distance: 2.8 mi
Get pre-qualified for a loan
At Zillow Home Loans, we can pre-qualify you in as little as 5 minutes with no impact to your credit score.An equal housing lender. NMLS #10287.
Sell with ease on Zillow
Get a Zillow Showcase℠ listing at no additional cost and you could sell for —faster.
$547,700
2% more+$10,954
With Zillow Showcase(estimated)$558,654
