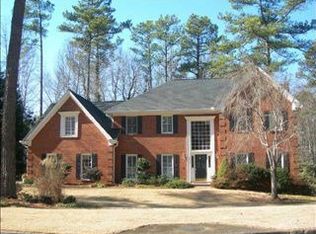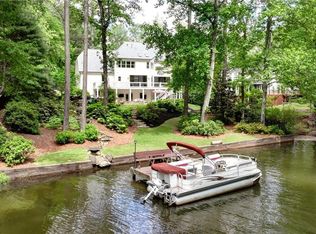Light and bright, this home boasts an open floor plan with a large kitchen, great room, wet bar, sunroom, and expansive deck for entertaining! Recent upgrades include new windows, furnace with dual zone cooling system, new air conditioner, and landscape lighting. Bus stop for Webb Bridge Middle School and Alpharetta High School outside your front door! Gorgeous waterfront home, on wooded lot, includes dock with access to Lake Windward!
This property is off market, which means it's not currently listed for sale or rent on Zillow. This may be different from what's available on other websites or public sources.

