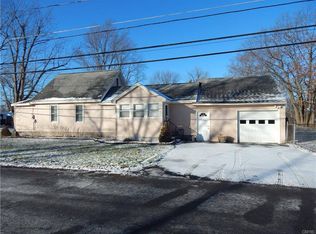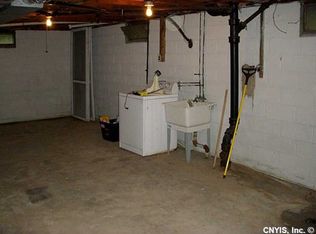Check out this adorable 2 bedroom 1 full bath Cape. On the outside you'll be impressed with the great curb appeal, double-wide blacktop driveway with an oversized one-car garage with area for storage or a workshop, an enclosed front porch, a fully fenced yard and a deck. On the interior, you'll find a mudroom/laundry room off the garage, a nice size kitchen with plenty of countertop space, an electric over-range with a hood vent, and a refrigerator. A large living room with hardwood flooring, a large bedroom with a sitting area & a walk-in closet. Plus a full bathroom with tile flooring and a tub/shower with tile surround and a large bedroom on the second floor. The long list of updates includes a new front door, new garage opener, new lights in the garage, new interior paint throughout, new interior door, new kitchen faucet, new blinds, new bedroom carpet, new landscaping, new metal railing, new washer and the deck was cleaned and stained last year. Great starter home or for anyone looking for a 1st-floor bedroom. There is a park at the end of the street.
This property is off market, which means it's not currently listed for sale or rent on Zillow. This may be different from what's available on other websites or public sources.

