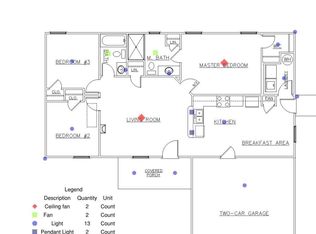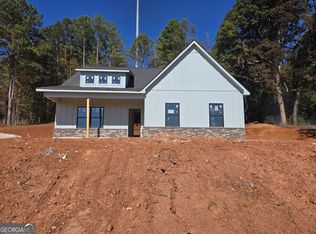Closed
$350,000
500 Florence Rd, Douglasville, GA 30134
3beds
1,414sqft
Single Family Residence, Residential
Built in 2025
1 Acres Lot
$355,400 Zestimate®
$248/sqft
$1,887 Estimated rent
Home value
$355,400
$320,000 - $394,000
$1,887/mo
Zestimate® history
Loading...
Owner options
Explore your selling options
What's special
New Contruction. Welcome to this inviting 3-bedroom, 2-bath ranch-style home, perfectly located in a tranquil rural setting while still being just a short drive from town. This beautifully designed residence features an open-concept layout that enhances the sense of space and flow, making it ideal for both family living and entertaining. Inside, you'll find durable LVP flooring throughout, seamlessly connecting the living areas. The stylish kitchen is a highlight, featuring stunning granite countertops and a farmhouse sink, perfect for culinary enthusiasts and gatherings. The master bath offers a luxurious touch with a beautifully tiled shower, providing a spa-like experience. The home is finished with Hardy-type siding, ensuring both durability and curb appeal. Enjoy the peaceful surroundings and the charm of this lovely home. Don't miss this opportunity to make this serene retreat your own! Schedule your showing today. Note: Pictures are for reference only. Expected completion is January of 2025. The house is framed.
Zillow last checked: 8 hours ago
Listing updated: February 12, 2025 at 10:52pm
Listing Provided by:
Brian Ard,
Hometown Realty Brokerage, LLC.
Bought with:
KAREN E FOSTER, 134705
Maximum One Realty Greater ATL.
Source: FMLS GA,MLS#: 7495613
Facts & features
Interior
Bedrooms & bathrooms
- Bedrooms: 3
- Bathrooms: 2
- Full bathrooms: 2
- Main level bathrooms: 2
- Main level bedrooms: 3
Primary bedroom
- Features: Split Bedroom Plan
- Level: Split Bedroom Plan
Bedroom
- Features: Split Bedroom Plan
Primary bathroom
- Features: Double Vanity, Shower Only
Dining room
- Features: Open Concept
Kitchen
- Features: Kitchen Island, Pantry, Stone Counters, View to Family Room
Heating
- Electric, Heat Pump
Cooling
- Central Air, Heat Pump
Appliances
- Included: Dishwasher, Electric Range, Electric Water Heater, Microwave
- Laundry: Laundry Closet, Laundry Room
Features
- High Ceilings 9 ft Main, Tray Ceiling(s), Walk-In Closet(s)
- Flooring: Carpet, Ceramic Tile, Other
- Windows: None
- Basement: None
- Attic: Pull Down Stairs
- Has fireplace: Yes
- Fireplace features: Living Room, Stone
- Common walls with other units/homes: No Common Walls
Interior area
- Total structure area: 1,414
- Total interior livable area: 1,414 sqft
- Finished area above ground: 1,414
- Finished area below ground: 0
Property
Parking
- Total spaces: 2
- Parking features: Garage
- Garage spaces: 2
Accessibility
- Accessibility features: None
Features
- Levels: One
- Stories: 1
- Patio & porch: Covered, Front Porch, Patio
- Exterior features: Rain Gutters
- Pool features: None
- Spa features: None
- Fencing: None
- Has view: Yes
- View description: Rural, Trees/Woods
- Waterfront features: None
- Body of water: None
Lot
- Size: 1 Acres
- Features: Back Yard, Front Yard, Landscaped, Level, Private
Details
- Additional structures: None
- Parcel number: 248340480000
- Other equipment: None
- Horse amenities: None
Construction
Type & style
- Home type: SingleFamily
- Architectural style: Farmhouse,Ranch
- Property subtype: Single Family Residence, Residential
Materials
- HardiPlank Type
- Foundation: Slab
- Roof: Composition,Shingle
Condition
- New Construction
- New construction: Yes
- Year built: 2025
Utilities & green energy
- Electric: 220 Volts
- Sewer: Septic Tank
- Water: Well
- Utilities for property: Electricity Available, Water Available
Green energy
- Energy efficient items: None
- Energy generation: None
Community & neighborhood
Security
- Security features: Smoke Detector(s)
Community
- Community features: None
Location
- Region: Douglasville
- Subdivision: None
HOA & financial
HOA
- Has HOA: No
Other
Other facts
- Listing terms: Cash,Conventional,FHA,USDA Loan,VA Loan
- Road surface type: Asphalt
Price history
| Date | Event | Price |
|---|---|---|
| 2/7/2025 | Sold | $350,000$248/sqft |
Source: | ||
| 12/12/2024 | Pending sale | $350,000$248/sqft |
Source: | ||
| 12/9/2024 | Listed for sale | $350,000$248/sqft |
Source: | ||
| 12/9/2024 | Listing removed | $350,000$248/sqft |
Source: | ||
| 11/6/2024 | Listed for sale | $350,000$248/sqft |
Source: | ||
Public tax history
| Year | Property taxes | Tax assessment |
|---|---|---|
| 2025 | $3,080 | $123,828 |
Find assessor info on the county website
Neighborhood: 30134
Nearby schools
GreatSchools rating
- 5/10Hal Hutchens Elementary SchoolGrades: PK-5Distance: 0.8 mi
- 5/10Irma C. Austin Middle SchoolGrades: 6-8Distance: 4 mi
- 4/10Hiram High SchoolGrades: 9-12Distance: 5.8 mi
Schools provided by the listing agent
- Elementary: Hal Hutchens
- Middle: Irma C. Austin
- High: Hiram
Source: FMLS GA. This data may not be complete. We recommend contacting the local school district to confirm school assignments for this home.
Get a cash offer in 3 minutes
Find out how much your home could sell for in as little as 3 minutes with a no-obligation cash offer.
Estimated market value
$355,400

